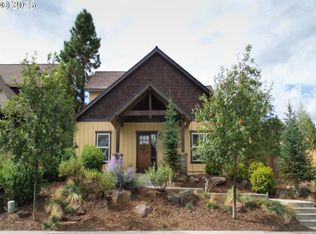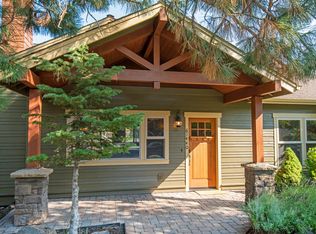Closed
$935,000
61441 Linton Loop, Bend, OR 97702
4beds
3baths
2,548sqft
Single Family Residence
Built in 2004
5,662.8 Square Feet Lot
$918,300 Zestimate®
$367/sqft
$4,307 Estimated rent
Home value
$918,300
$845,000 - $992,000
$4,307/mo
Zestimate® history
Loading...
Owner options
Explore your selling options
What's special
A charming covered front porch and beautiful mature landscaping provide an inviting welcome to this 4 Bedroom home on Bend's Westside. Starting with a spacious great room with soaring vaulted ceilings, gas fireplace and newly refinished hardwood flooring leading into the nearby kitchen with breakfast bar seating; fridge, range & dishwasher, all recently replaced (2022), and adjacent dining area that opens to the fully fenced backyard and paver patio. The full en-suite primary bedroom featuring a large bath with dual sinks, walk-in shower & large closet, along with a sunny guest bedroom/den, laundry room & powder room complete the first floor. The second level, with fresh new carpet, encompasses two additional guest bedrooms, bath and an oversized bonus room with wet-bar and space for all kinds of fun. Ideally located in the hub of the great Central Oregon outdoor playground, with easy access to the slopes of Mt Bachelor, Cascade Lakes, Mountain Biking & the Deschutes River
Zillow last checked: 8 hours ago
Listing updated: September 25, 2025 at 12:49pm
Listed by:
Berkshire Hathaway HomeService 541-322-8880
Bought with:
RE/MAX Key Properties
Source: Oregon Datashare,MLS#: 220207820
Facts & features
Interior
Bedrooms & bathrooms
- Bedrooms: 4
- Bathrooms: 3
Heating
- Forced Air, Natural Gas
Cooling
- Central Air
Appliances
- Included: Dishwasher, Disposal, Dryer, Microwave, Range, Refrigerator, Washer, Water Heater
Features
- Breakfast Bar, Ceiling Fan(s), Double Vanity, Fiberglass Stall Shower, Kitchen Island, Linen Closet, Pantry, Primary Downstairs, Shower/Tub Combo, Tile Counters, Vaulted Ceiling(s), Walk-In Closet(s), Wet Bar
- Flooring: Carpet, Hardwood, Stone
- Windows: Double Pane Windows
- Basement: None
- Has fireplace: Yes
- Fireplace features: Gas, Great Room
- Common walls with other units/homes: No Common Walls
Interior area
- Total structure area: 2,548
- Total interior livable area: 2,548 sqft
Property
Parking
- Total spaces: 2
- Parking features: Alley Access, Asphalt, Garage Door Opener
- Garage spaces: 2
Features
- Levels: Two
- Stories: 2
- Patio & porch: Covered, Front Porch, Patio
- Fencing: Fenced
- Has view: Yes
- View description: Neighborhood
Lot
- Size: 5,662 sqft
- Features: Landscaped, Level, Sprinklers In Front, Sprinklers In Rear
Details
- Parcel number: 207736
- Zoning description: RS
- Special conditions: Standard
Construction
Type & style
- Home type: SingleFamily
- Architectural style: Bungalow,Craftsman,Northwest
- Property subtype: Single Family Residence
Materials
- Frame
- Foundation: Stemwall
- Roof: Composition
Condition
- New construction: No
- Year built: 2004
Utilities & green energy
- Sewer: Public Sewer
- Water: Public
Community & neighborhood
Security
- Security features: Carbon Monoxide Detector(s), Smoke Detector(s)
Location
- Region: Bend
- Subdivision: Sagewood
HOA & financial
HOA
- Has HOA: Yes
- HOA fee: $305 annually
- Amenities included: Snow Removal
Other
Other facts
- Listing terms: Cash,Conventional,VA Loan
- Road surface type: Paved
Price history
| Date | Event | Price |
|---|---|---|
| 9/25/2025 | Sold | $935,000-1.6%$367/sqft |
Source: | ||
| 9/8/2025 | Pending sale | $950,000$373/sqft |
Source: | ||
| 8/16/2025 | Listed for sale | $950,000+81%$373/sqft |
Source: | ||
| 8/16/2025 | Listing removed | $4,350$2/sqft |
Source: Zillow Rentals Report a problem | ||
| 7/10/2025 | Price change | $4,350-3.3%$2/sqft |
Source: Zillow Rentals Report a problem | ||
Public tax history
| Year | Property taxes | Tax assessment |
|---|---|---|
| 2025 | $5,830 +3.9% | $345,060 +3% |
| 2024 | $5,609 +7.9% | $335,010 +6.1% |
| 2023 | $5,200 +4% | $315,790 |
Find assessor info on the county website
Neighborhood: Century West
Nearby schools
GreatSchools rating
- 8/10William E Miller ElementaryGrades: K-5Distance: 2 mi
- 10/10Cascade Middle SchoolGrades: 6-8Distance: 0.3 mi
- 10/10Summit High SchoolGrades: 9-12Distance: 2.1 mi
Schools provided by the listing agent
- Elementary: William E Miller Elem
- Middle: Cascade Middle
- High: Summit High
Source: Oregon Datashare. This data may not be complete. We recommend contacting the local school district to confirm school assignments for this home.

Get pre-qualified for a loan
At Zillow Home Loans, we can pre-qualify you in as little as 5 minutes with no impact to your credit score.An equal housing lender. NMLS #10287.

