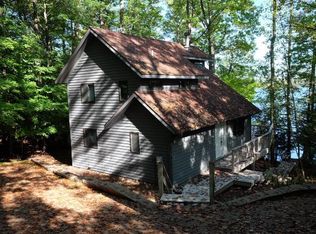Sold for $1,085,000 on 09/12/25
$1,085,000
6145 Brunners Point Rd, Hazelhurst, WI 54531
3beds
2,010sqft
Single Family Residence
Built in 2003
0.69 Acres Lot
$1,119,800 Zestimate®
$540/sqft
$2,149 Estimated rent
Home value
$1,119,800
$1.06M - $1.18M
$2,149/mo
Zestimate® history
Loading...
Owner options
Explore your selling options
What's special
Beautiful 3BD/2 BA BEAR LAKE custom built log sided home crafted with detail. Distressed hickory cabinetry, Brazilian cherry floors, granite countertops, knotty Canadian blue pine ceilings walls/beams & fieldstone wood burning fireplace are just a few of the features that will steal your heart. With a location on a point, stunning views surround you whether you are relaxing on the dock, having a beverage on the fenced in rose-stone patio or sitting inside the home. With nearly 400' of swimming/recreational frtg. wrapping around the point, you'll feel like you have the lake to yourself. An open floorplan on the main level gives a generously sized entrance, laundry, 2 BD's & a screen porch that gives a cozy lodge feel. Upstairs the loft/office space opens to another BD/BA & spacious walk in closet. 2.5 stall garage & shed for storage. Just 12 miles from Minocqua & it's amenities this is a turnkey property waiting for you to just pack your personal belongings & start living lake life!
Zillow last checked: 8 hours ago
Listing updated: September 12, 2025 at 09:54am
Listed by:
PAT VAN HEFTY 715-892-0298,
REDMAN REALTY GROUP, LLC
Bought with:
ADAM GOHLKE
GOLD BAR REALTY
Source: GNMLS,MLS#: 213319
Facts & features
Interior
Bedrooms & bathrooms
- Bedrooms: 3
- Bathrooms: 2
- Full bathrooms: 2
Primary bedroom
- Level: Second
- Dimensions: 15'10x15'6
Bedroom
- Level: First
- Dimensions: 13x11'4
Bedroom
- Level: First
- Dimensions: 12'3x10'3
Primary bathroom
- Level: Second
- Dimensions: 9x7
Bathroom
- Level: First
Dining room
- Level: First
- Dimensions: 17x8'2
Entry foyer
- Level: First
- Dimensions: 9'3x6'9
Kitchen
- Level: First
- Dimensions: 17'7x12'10
Laundry
- Level: First
- Dimensions: 9x5'6
Living room
- Level: First
- Dimensions: 25x10
Loft
- Level: Second
- Dimensions: 16x11
Screened porch
- Level: First
- Dimensions: 15'4x6'2
Utility room
- Level: Basement
- Dimensions: 24x15
Heating
- Forced Air, Propane
Cooling
- Central Air
Appliances
- Included: Dryer, Dishwasher, Gas Oven, Gas Range, Propane Water Heater, Refrigerator, Range Hood, Washer
- Laundry: Main Level
Features
- Ceiling Fan(s), Cathedral Ceiling(s), High Ceilings, Bath in Primary Bedroom, Vaulted Ceiling(s), Walk-In Closet(s)
- Flooring: Carpet, Ceramic Tile, Tile, Wood
- Basement: Crawl Space,Interior Entry,Partial,Unfinished
- Number of fireplaces: 1
- Fireplace features: Stone, Wood Burning
Interior area
- Total structure area: 2,010
- Total interior livable area: 2,010 sqft
- Finished area above ground: 2,010
- Finished area below ground: 0
Property
Parking
- Total spaces: 2
- Parking features: Additional Parking, Carport, Detached, Garage, Two Car Garage, Storage, Driveway
- Garage spaces: 2
- Has carport: Yes
- Has uncovered spaces: Yes
Features
- Levels: One and One Half
- Stories: 1
- Patio & porch: Patio
- Exterior features: Dock, Fence, Garden, Landscaping, Patio, Shed, Gravel Driveway, Propane Tank - Leased
- Fencing: Yard Fenced
- Has view: Yes
- View description: Water
- Has water view: Yes
- Water view: Water
- Waterfront features: Shoreline - Sand, Shoreline - Gravel, Lake Front
- Body of water: BEAR
- Frontage type: Lakefront
- Frontage length: 390,390
Lot
- Size: 0.69 Acres
- Features: Cul-De-Sac, Lake Front, Private, Secluded, Sloped, Views, Wooded
Details
- Additional structures: Shed(s)
- Parcel number: 0160155720003
- Zoning description: Residential
Construction
Type & style
- Home type: SingleFamily
- Architectural style: Chalet/Alpine,One and One Half Story
- Property subtype: Single Family Residence
Materials
- Log, Log Siding
- Roof: Composition,Shingle
Condition
- Year built: 2003
Utilities & green energy
- Electric: Circuit Breakers
- Sewer: County Septic Maintenance Program - Yes, Conventional Sewer
- Water: Drilled Well
Community & neighborhood
Location
- Region: Hazelhurst
Other
Other facts
- Ownership: Fee Simple
Price history
| Date | Event | Price |
|---|---|---|
| 9/12/2025 | Sold | $1,085,000-9.2%$540/sqft |
Source: | ||
| 8/12/2025 | Contingent | $1,195,000$595/sqft |
Source: | ||
| 7/17/2025 | Listed for sale | $1,195,000+39733.3%$595/sqft |
Source: | ||
| 9/20/2021 | Sold | $3,000$1/sqft |
Source: Public Record Report a problem | ||
Public tax history
| Year | Property taxes | Tax assessment |
|---|---|---|
| 2024 | $4,450 +2.5% | $475,500 |
| 2023 | $4,339 +4.6% | $475,500 |
| 2022 | $4,149 -11.3% | $475,500 |
Find assessor info on the county website
Neighborhood: 54531
Nearby schools
GreatSchools rating
- 6/10Minocqua Elementary SchoolGrades: PK-8Distance: 6 mi
- 2/10Lakeland High SchoolGrades: 9-12Distance: 9.8 mi
Schools provided by the listing agent
- Elementary: ON MHLT
- High: ON Lakeland Union
Source: GNMLS. This data may not be complete. We recommend contacting the local school district to confirm school assignments for this home.

Get pre-qualified for a loan
At Zillow Home Loans, we can pre-qualify you in as little as 5 minutes with no impact to your credit score.An equal housing lender. NMLS #10287.
