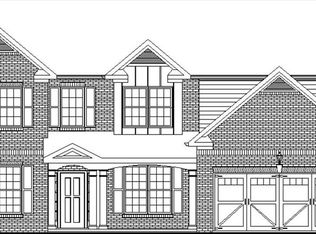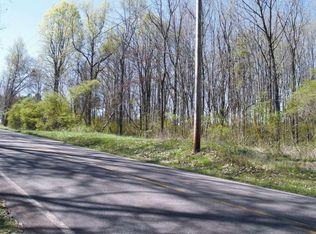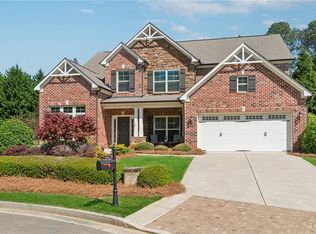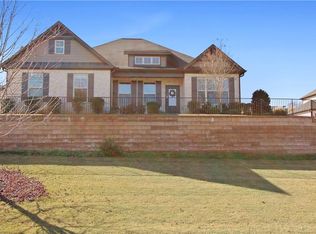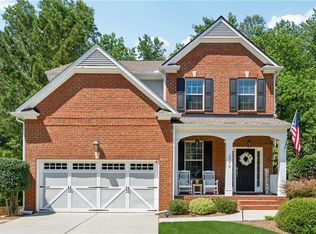CHOOSE YOUR FLOOR PLAN AND MOVE IN EARLY 2026! Welcome home to the final opportunity available in Archway's east Forsyth community, The Estates at Chestatee. Discover this intimate community featuring 4 acre+ sized homesites located in the beautiful countryside of Forsyth County. Due to the size, there is no community-wide homeowner's association. Choose from the various floor plans that offer hundreds of structural and interior design options, allowing future owners the ability to customize a home suited for them. Each floor plan is designed for energy efficiency and maximizes daily living and entertaining. Homesite 1 will connect directly to Grindle Road by a private driveway. The home priced out is the popular Kensington plan that feature 4 bedrooms, 2.5 bathrooms, and a 2-car front load garage. This plan can feature additional structural upgrades, such as a 3-car garage, additional bedrooms and bathrooms, and other structural options that would increase the size of the home. For contracts written by the end of September, the estimated delivery date will be sometime during Q2 of 2026. Please note that all photos shown on the listing are not of the actual house. They are being used for visual purposes only. The photos contain structural and interior design options that are not included with the base price of the home. Pricing for options selected by the buyer will be finalized at the time of contract. Since a building permit has not been obtained yet, future buyers have the opportunity to choose from any of Archway's floor plans to build. If you are interested in learning more, please contact our Community Sales Manager for more information.
Active
$590,400
6145 Grindle Rd, Cumming, GA 30041
4beds
2,829sqft
Est.:
Single Family Residence, Residential
Built in 2024
1.02 Acres Lot
$-- Zestimate®
$209/sqft
$-- HOA
What's special
Energy efficiencyPrivate driveway
- 433 days |
- 433 |
- 24 |
Zillow last checked: 8 hours ago
Listing updated: November 20, 2025 at 02:14pm
Listing Provided by:
Eric Connolly,
Archway Realty, LLC.
Source: FMLS GA,MLS#: 7490072
Tour with a local agent
Facts & features
Interior
Bedrooms & bathrooms
- Bedrooms: 4
- Bathrooms: 3
- Full bathrooms: 2
- 1/2 bathrooms: 1
Rooms
- Room types: Bedroom, Dining Room, Family Room, Kitchen, Laundry, Living Room, Master Bathroom, Master Bedroom
Primary bedroom
- Features: Oversized Master
- Level: Oversized Master
Bedroom
- Features: Oversized Master
Primary bathroom
- Features: Double Vanity, Separate His/Hers, Separate Tub/Shower
Dining room
- Features: Butlers Pantry
Kitchen
- Features: Breakfast Room, Cabinets White, Kitchen Island, Pantry Walk-In, Solid Surface Counters
Heating
- Central
Cooling
- Central Air
Appliances
- Included: Dishwasher, Gas Range, Microwave
- Laundry: Upper Level
Features
- Crown Molding, High Ceilings 9 ft Main, Recessed Lighting, Walk-In Closet(s)
- Flooring: Carpet, Ceramic Tile, Hardwood
- Basement: None
- Number of fireplaces: 1
- Fireplace features: Gas Starter
- Common walls with other units/homes: No Common Walls
Interior area
- Total structure area: 2,829
- Total interior livable area: 2,829 sqft
Video & virtual tour
Property
Parking
- Total spaces: 2
- Parking features: Garage
- Garage spaces: 2
Accessibility
- Accessibility features: Accessible Closets
Features
- Levels: Two
- Stories: 2
- Patio & porch: Covered
- Exterior features: Lighting, Rain Gutters
- Pool features: None
- Spa features: None
- Fencing: None
- Has view: Yes
- View description: Rural
- Waterfront features: None
- Body of water: None
Lot
- Size: 1.02 Acres
- Dimensions: 180x247x180x247
- Features: Level, Rectangular Lot
Details
- Additional structures: None
- Other equipment: None
- Horse amenities: None
Construction
Type & style
- Home type: SingleFamily
- Architectural style: Traditional
- Property subtype: Single Family Residence, Residential
Materials
- Brick Front, HardiPlank Type
- Foundation: Slab
- Roof: Composition
Condition
- To Be Built
- New construction: Yes
- Year built: 2024
Details
- Builder name: Archway Custom Homes
- Warranty included: Yes
Utilities & green energy
- Electric: 220 Volts
- Sewer: Septic Tank
- Water: Public
- Utilities for property: Cable Available, Electricity Available, Underground Utilities, Water Available
Green energy
- Energy efficient items: None
- Energy generation: None
Community & HOA
Community
- Features: None
- Security: Carbon Monoxide Detector(s), Smoke Detector(s)
- Subdivision: The Estates At Chestatee
HOA
- Has HOA: No
Location
- Region: Cumming
Financial & listing details
- Price per square foot: $209/sqft
- Date on market: 11/22/2024
- Cumulative days on market: 433 days
- Electric utility on property: Yes
- Road surface type: Asphalt
Estimated market value
Not available
Estimated sales range
Not available
$3,259/mo
Price history
Price history
| Date | Event | Price |
|---|---|---|
| 11/22/2024 | Listed for sale | $590,400$209/sqft |
Source: | ||
Public tax history
Public tax history
Tax history is unavailable.BuyAbility℠ payment
Est. payment
$3,365/mo
Principal & interest
$2794
Property taxes
$364
Home insurance
$207
Climate risks
Neighborhood: 30041
Nearby schools
GreatSchools rating
- 4/10Chestatee Elementary SchoolGrades: PK-5Distance: 1.2 mi
- 5/10North Forsyth Middle SchoolGrades: 6-8Distance: 5.1 mi
- 6/10East Forsyth High SchoolGrades: 9-12Distance: 2.1 mi
Schools provided by the listing agent
- Elementary: Chestatee
- Middle: Little Mill
- High: East Forsyth
Source: FMLS GA. This data may not be complete. We recommend contacting the local school district to confirm school assignments for this home.
- Loading
- Loading
