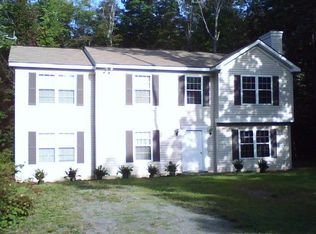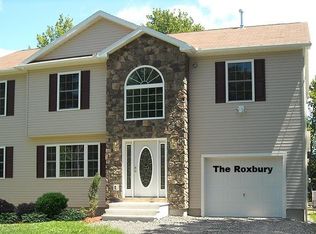WOW! What a deal for this 5 bedroom, 3 bathroom COLONIAL home! Open concept kitchen to dining area and living room, separate family room with bathroom and nice size bedrooms and master with full master bathroom. Needs some TLC, but well worth the effort. This is an Equal Housing Opportunity. SOLD ''AS IS''. Buyer responsible for 2% Transfer Tax. This home is eligible for an FHA 203K Loan with escrow repair.
This property is off market, which means it's not currently listed for sale or rent on Zillow. This may be different from what's available on other websites or public sources.


