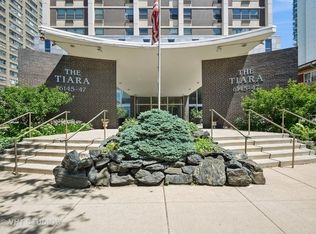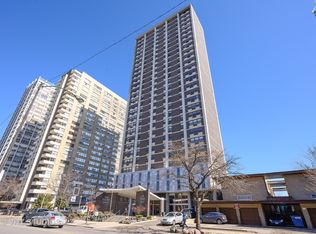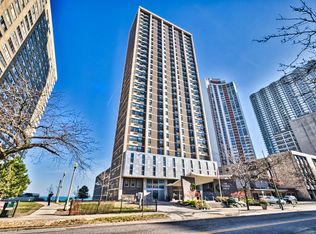Closed
$295,000
6147 N Sheridan Rd APT 6A, Chicago, IL 60660
2beds
1,600sqft
Condominium, Single Family Residence
Built in 1970
-- sqft lot
$296,200 Zestimate®
$184/sqft
$2,908 Estimated rent
Home value
$296,200
$267,000 - $329,000
$2,908/mo
Zestimate® history
Loading...
Owner options
Explore your selling options
What's special
Situated along Chicago's lake front, this massive 2-bedroom / 2-bathroom condo was freshly painted and boasts an open floor plan with large living space and generous sized bedrooms. The living room overlooks a large balcony with a fantastic view of the lake. The living and dining rooms flow seamlessly together and open into the spacious kitchen with a breakfast bar. Kitchen features new stainless steel appliances, Corian countertops, plenty of cabinets and storage. The huge primary bedroom has an en suite bathroom and walk in closet. The second bedroom also has a large closet and has the second bathroom with new shower door conveniently positioned just across the hall. Both bedrooms face west for great light and beautiful sunsets. 1 garage parking space is included with the unit. The Tiara is a full-amenity building with 24-door staff, a workout room, sauna and an outdoor swimming pool. Walking distance to grocery stores, cafes, public library, and restaurants. Steps to beaches, lakefront parks, and public transportation and all that beautiful Edgewater has to offer. There are express and local buses just outside the front door and the Granville Red Line stop is two blocks away. Rentals are not allowed. No dogs except per law.
Zillow last checked: 8 hours ago
Listing updated: June 19, 2025 at 11:45am
Listing courtesy of:
Nicholas Farnsworth 312-266-7000,
Coldwell Banker Realty
Bought with:
Mimi Ifergan
RE/MAX Premier
Source: MRED as distributed by MLS GRID,MLS#: 12311111
Facts & features
Interior
Bedrooms & bathrooms
- Bedrooms: 2
- Bathrooms: 2
- Full bathrooms: 2
Primary bedroom
- Features: Flooring (Wood Laminate), Window Treatments (Blinds), Bathroom (Full)
- Level: Main
- Area: 270 Square Feet
- Dimensions: 18X15
Bedroom 2
- Features: Flooring (Wood Laminate), Window Treatments (Blinds)
- Level: Main
- Area: 156 Square Feet
- Dimensions: 13X12
Balcony porch lanai
- Features: Flooring (Other)
- Level: Main
- Area: 75 Square Feet
- Dimensions: 15X5
Dining room
- Features: Flooring (Wood Laminate)
- Level: Main
- Area: 209 Square Feet
- Dimensions: 11X19
Kitchen
- Features: Kitchen (Eating Area-Breakfast Bar, Pantry, SolidSurfaceCounter), Flooring (Ceramic Tile)
- Level: Main
- Area: 156 Square Feet
- Dimensions: 13X12
Living room
- Features: Flooring (Wood Laminate)
- Level: Main
- Area: 320 Square Feet
- Dimensions: 16X20
Heating
- Electric
Cooling
- Wall Unit(s)
Appliances
- Included: Range, Microwave, Dishwasher, Refrigerator, Stainless Steel Appliance(s)
- Laundry: Common Area
Features
- Elevator, Walk-In Closet(s), Dining Combo, Doorman, Health Facilities, Lobby, Pantry
- Flooring: Laminate
- Windows: Screens
- Basement: None
Interior area
- Total structure area: 0
- Total interior livable area: 1,600 sqft
Property
Parking
- Total spaces: 1
- Parking features: Asphalt, Garage Door Opener, On Site, Garage Owned, Attached, Garage
- Attached garage spaces: 1
- Has uncovered spaces: Yes
Accessibility
- Accessibility features: No Disability Access
Features
- Exterior features: Balcony
- Has view: Yes
- View description: Water, Back of Property
- Water view: Water,Back of Property
- Waterfront features: Lake Front
Details
- Parcel number: 14052110161005
- Special conditions: None
- Other equipment: TV-Cable
Construction
Type & style
- Home type: Condo
- Property subtype: Condominium, Single Family Residence
Materials
- Brick, Concrete
Condition
- New construction: No
- Year built: 1970
Utilities & green energy
- Electric: Circuit Breakers
- Sewer: Public Sewer
- Water: Lake Michigan
- Utilities for property: Cable Available
Community & neighborhood
Community
- Community features: Park
Location
- Region: Chicago
- Subdivision: Tiara
HOA & financial
HOA
- Has HOA: Yes
- HOA fee: $1,107 monthly
- Amenities included: Bike Room/Bike Trails, Door Person, Coin Laundry, Elevator(s), Exercise Room, Storage, On Site Manager/Engineer, Party Room, Sundeck, Pool, Receiving Room, Sauna
- Services included: Water, Parking, Insurance, Doorman, Cable TV, Exercise Facilities, Pool, Exterior Maintenance, Lawn Care, Scavenger, Snow Removal, Internet
Other
Other facts
- Listing terms: Conventional
- Ownership: Condo
Price history
| Date | Event | Price |
|---|---|---|
| 6/13/2025 | Sold | $295,000+11.4%$184/sqft |
Source: | ||
| 4/29/2025 | Pending sale | $264,900$166/sqft |
Source: | ||
| 4/13/2025 | Contingent | $264,900$166/sqft |
Source: | ||
| 3/13/2025 | Listed for sale | $264,900-5.4%$166/sqft |
Source: | ||
| 3/13/2025 | Listing removed | $279,900$175/sqft |
Source: | ||
Public tax history
| Year | Property taxes | Tax assessment |
|---|---|---|
| 2023 | $4,220 +55.9% | $19,999 |
| 2022 | $2,706 +4654.8% | $19,999 |
| 2021 | $57 -94.1% | $19,999 +22% |
Find assessor info on the county website
Neighborhood: Edgewater
Nearby schools
GreatSchools rating
- 3/10Swift Elementary Specialty SchoolGrades: PK-8Distance: 0.4 mi
- 4/10Senn High SchoolGrades: 9-12Distance: 0.7 mi
Schools provided by the listing agent
- District: 299
Source: MRED as distributed by MLS GRID. This data may not be complete. We recommend contacting the local school district to confirm school assignments for this home.
Get a cash offer in 3 minutes
Find out how much your home could sell for in as little as 3 minutes with a no-obligation cash offer.
Estimated market value$296,200
Get a cash offer in 3 minutes
Find out how much your home could sell for in as little as 3 minutes with a no-obligation cash offer.
Estimated market value
$296,200


