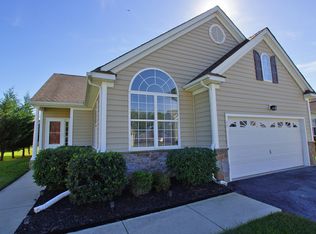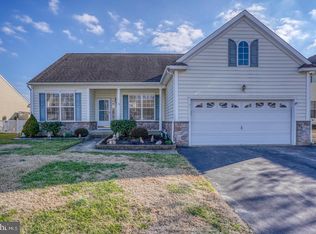Sold for $399,000 on 10/02/25
$399,000
6147 W Denneys Rd, Dover, DE 19901
4beds
2,096sqft
Single Family Residence
Built in 2004
0.33 Acres Lot
$400,300 Zestimate®
$190/sqft
$2,422 Estimated rent
Home value
$400,300
$380,000 - $420,000
$2,422/mo
Zestimate® history
Loading...
Owner options
Explore your selling options
What's special
This 4 bedroom, 2.5 bath home is conveniently located close to local shopping, dining, entertainment, and more. It is a short drive to all major highways which makes it easy for commute. Just 45 minutes to the beaches and only 15 minutes to Dover Air Force Base and the hospital. This home sits on a little over a third of an acre and has a beautifully maintained exterior with mature landscaping offering great curb appeal. It boasts a 2 car attached garage, large driveway and oversized deck perfect for entertaining. There is also a shed on the property which provides more storage, perfect for lawn maintenance equipment and more! Inside you will find a semi open floor plan, complete with a formal living/dining room, large kitchen with breakfast area, and a 2 story family room. Hardwood, carpet and tile floors throughout! The kitchen features an island, pantry, matching black appliances, and a tile backsplash. Plenty of cabinet and counterspace, as well as recessed lighting. The breakfast area is open to the large family room and has access to the sliding back door which leads you directly to the newly powerwashed, stained and sealed deck! The battery powered awning provides perfect shade to enjoy the outdoors. Back inside in the family room, enjoy the natural light from the windows, ceiling fan, and fireplace. The half bath and laundry room completes the first floor. Upstairs you will find a loft area, pefect for an office or as an additional flex space, 4 bedrooms including the primary bedroom, and a full bath in the hallway. Through the double doors, the primary room boasts a walk in closet and full bath complete with a tub/shower combo. Dont miss your opportunity to own this home! It is outside city limits, which means it USDA qualifies and the best part? No HOA! Schedule your tour today for this turn key property. One seller is a licensed real estate professional in the state of North Carolina.
Zillow last checked: 8 hours ago
Listing updated: October 02, 2025 at 06:52am
Listed by:
Ivy Sia 302-724-4310,
Welcome Home Realty
Bought with:
Traci Madison, RB-0020505
Madison Real Estate Inc. DBA MRE Residential Inc.
Source: Bright MLS,MLS#: DEKT2039806
Facts & features
Interior
Bedrooms & bathrooms
- Bedrooms: 4
- Bathrooms: 3
- Full bathrooms: 2
- 1/2 bathrooms: 1
- Main level bathrooms: 1
Basement
- Area: 0
Heating
- Forced Air, Natural Gas
Cooling
- Central Air, Electric
Appliances
- Included: Microwave, Dishwasher, Dryer, Oven/Range - Gas, Washer, Water Heater, Electric Water Heater
- Laundry: Main Level
Features
- Ceiling Fan(s), Bathroom - Tub Shower, Dining Area, Family Room Off Kitchen, Open Floorplan, Kitchen Island, Pantry, Primary Bath(s), Walk-In Closet(s), Breakfast Area
- Flooring: Carpet, Wood
- Windows: Window Treatments
- Has basement: No
- Number of fireplaces: 1
- Fireplace features: Gas/Propane
Interior area
- Total structure area: 2,096
- Total interior livable area: 2,096 sqft
- Finished area above ground: 2,096
- Finished area below ground: 0
Property
Parking
- Total spaces: 2
- Parking features: Garage Faces Side, Inside Entrance, Driveway, Attached
- Attached garage spaces: 2
- Has uncovered spaces: Yes
Accessibility
- Accessibility features: None
Features
- Levels: Two
- Stories: 2
- Patio & porch: Deck
- Exterior features: Awning(s)
- Pool features: None
Lot
- Size: 0.33 Acres
- Dimensions: 155.59 x 128.55
Details
- Additional structures: Above Grade, Below Grade
- Parcel number: ED0005701041800000
- Zoning: RS1
- Special conditions: Standard
Construction
Type & style
- Home type: SingleFamily
- Architectural style: Contemporary
- Property subtype: Single Family Residence
Materials
- Vinyl Siding
- Foundation: Concrete Perimeter
Condition
- New construction: No
- Year built: 2004
Utilities & green energy
- Sewer: Public Sewer
- Water: Public
Community & neighborhood
Location
- Region: Dover
- Subdivision: None Available
Other
Other facts
- Listing agreement: Exclusive Right To Sell
- Ownership: Fee Simple
Price history
| Date | Event | Price |
|---|---|---|
| 10/2/2025 | Sold | $399,000$190/sqft |
Source: | ||
| 9/2/2025 | Pending sale | $399,000$190/sqft |
Source: | ||
| 7/31/2025 | Listed for sale | $399,000+69.9%$190/sqft |
Source: | ||
| 3/22/2005 | Sold | $234,900$112/sqft |
Source: Public Record Report a problem | ||
Public tax history
| Year | Property taxes | Tax assessment |
|---|---|---|
| 2024 | $2,039 +8.2% | $351,200 +462.8% |
| 2023 | $1,885 +3.3% | $62,400 |
| 2022 | $1,825 +3.7% | $62,400 |
Find assessor info on the county website
Neighborhood: 19901
Nearby schools
GreatSchools rating
- 5/10Fairview Elementary SchoolGrades: K-4Distance: 2.6 mi
- NACentral Middle SchoolGrades: 7-8Distance: 3.3 mi
- NADover High SchoolGrades: 9-12Distance: 3.5 mi
Schools provided by the listing agent
- District: Capital
Source: Bright MLS. This data may not be complete. We recommend contacting the local school district to confirm school assignments for this home.

Get pre-qualified for a loan
At Zillow Home Loans, we can pre-qualify you in as little as 5 minutes with no impact to your credit score.An equal housing lender. NMLS #10287.
Sell for more on Zillow
Get a free Zillow Showcase℠ listing and you could sell for .
$400,300
2% more+ $8,006
With Zillow Showcase(estimated)
$408,306
