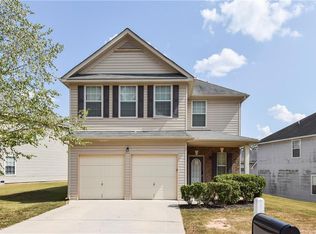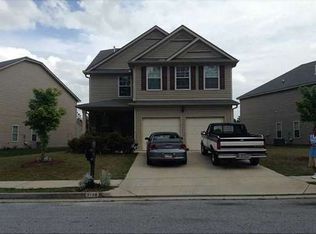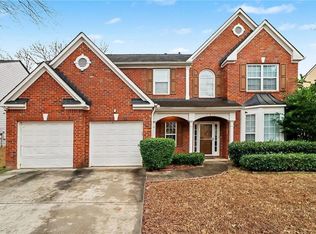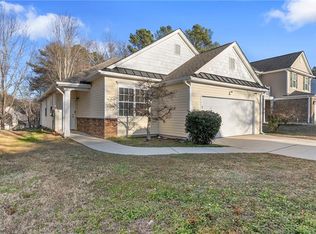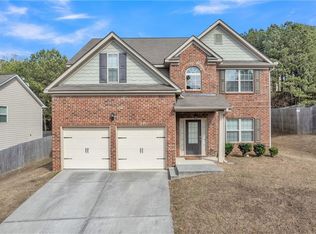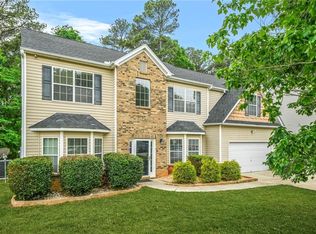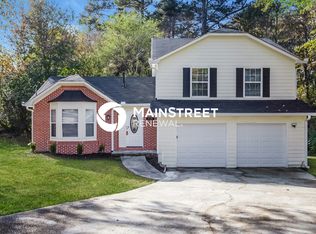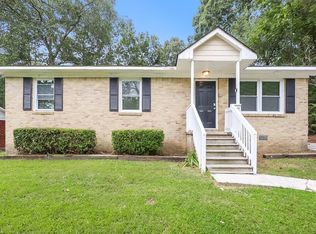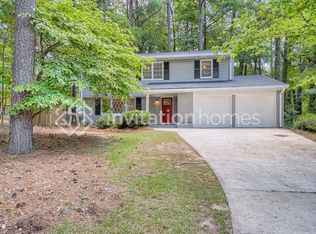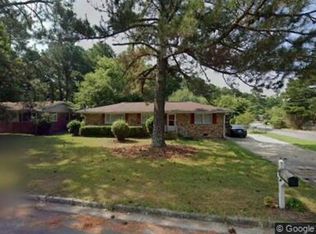Welcome to this beautiful five-bedroom, three-bath home that effortlessly blends comfort, style, and functionality. Step inside to an open, inviting layout featuring hardwood floors throughout the foyer, dining room, and kitchen—offering both durability and timeless appeal. The gourmet kitchen is a true highlight, complete with modern appliances and abundant counter space, making meal prep and entertaining a joy. The expansive Family room provides the perfect setting for cozy nights in or gatherings with family and friends. All five bedrooms are generously sized, giving everyone plenty of personal space. The primary suite serves as a private retreat with its own ensuite bath for added comfort and convenience. Two additional full bathrooms ensure smooth mornings for the entire household. Outside, enjoy a spacious fenced backyard—ideal for play, pets, or weekend cookouts. A two-car garage adds extra storage and secure parking. Located in a friendly neighborhood with convenient access to parks, schools, and local amenities, this home truly has it all. Don’t miss your opportunity—schedule your showing today!
Pending
Price cut: $10K (1/8)
$310,000
6148 Hemperly Rd, Atlanta, GA 30349
5beds
2,682sqft
Est.:
Single Family Residence, Residential
Built in 2008
6,991.38 Square Feet Lot
$306,100 Zestimate®
$116/sqft
$24/mo HOA
What's special
Modern appliancesSpacious fenced backyardTwo-car garageOpen inviting layoutExpansive family roomGourmet kitchenAbundant counter space
- 90 days |
- 125 |
- 1 |
Zillow last checked: 8 hours ago
Listing updated: February 06, 2026 at 11:16am
Listing Provided by:
MARK SPAIN,
Mark Spain Real Estate 770-886-9000,
Scott Millen,
Mark Spain Real Estate
Source: FMLS GA,MLS#: 7685169
Facts & features
Interior
Bedrooms & bathrooms
- Bedrooms: 5
- Bathrooms: 3
- Full bathrooms: 3
- Main level bathrooms: 1
- Main level bedrooms: 1
Rooms
- Room types: Family Room
Primary bedroom
- Features: Oversized Master
- Level: Oversized Master
Bedroom
- Features: Oversized Master
Primary bathroom
- Features: Double Vanity, Separate Tub/Shower, Whirlpool Tub
Dining room
- Features: Open Concept
Kitchen
- Features: Cabinets Stain, Eat-in Kitchen, Laminate Counters, Pantry, View to Family Room
Heating
- Central
Cooling
- Central Air
Appliances
- Included: Dishwasher, Electric Range, Range Hood
- Laundry: Laundry Room, Upper Level
Features
- Double Vanity, Entrance Foyer, High Ceilings 10 ft Upper, Vaulted Ceiling(s), Walk-In Closet(s)
- Flooring: Carpet, Hardwood
- Windows: Insulated Windows
- Basement: None
- Number of fireplaces: 1
- Fireplace features: Family Room
- Common walls with other units/homes: No Common Walls
Interior area
- Total structure area: 2,682
- Total interior livable area: 2,682 sqft
- Finished area above ground: 2,682
Video & virtual tour
Property
Parking
- Total spaces: 2
- Parking features: Attached, Garage, Garage Faces Front
- Attached garage spaces: 2
Accessibility
- Accessibility features: None
Features
- Levels: Two
- Stories: 2
- Patio & porch: Patio
- Exterior features: Private Yard, Rain Gutters, No Dock
- Pool features: None
- Has spa: Yes
- Spa features: Bath, None
- Fencing: Back Yard,Fenced,Wood
- Has view: Yes
- View description: Other
- Waterfront features: None
- Body of water: None
Lot
- Size: 6,991.38 Square Feet
- Features: Back Yard, Front Yard, Private
Details
- Additional structures: None
- Parcel number: 13 0126 LL1688
- Other equipment: None
- Horse amenities: None
Construction
Type & style
- Home type: SingleFamily
- Architectural style: Traditional
- Property subtype: Single Family Residence, Residential
Materials
- Vinyl Siding
- Foundation: Slab
- Roof: Composition,Shingle
Condition
- Resale
- New construction: No
- Year built: 2008
Utilities & green energy
- Electric: 110 Volts, 220 Volts in Laundry
- Sewer: Public Sewer
- Water: Public
- Utilities for property: Cable Available, Electricity Available, Phone Available, Water Available
Green energy
- Energy efficient items: Thermostat
- Energy generation: None
Community & HOA
Community
- Features: Homeowners Assoc
- Security: None
- Subdivision: Morning Creek
HOA
- Has HOA: Yes
- HOA fee: $290 annually
- HOA phone: 786-775-8122
Location
- Region: Atlanta
Financial & listing details
- Price per square foot: $116/sqft
- Tax assessed value: $306,000
- Annual tax amount: $1,376
- Date on market: 11/24/2025
- Cumulative days on market: 69 days
- Listing terms: Cash,Conventional,VA Loan
- Electric utility on property: Yes
- Road surface type: Asphalt, Paved
Estimated market value
$306,100
$291,000 - $321,000
$2,461/mo
Price history
Price history
| Date | Event | Price |
|---|---|---|
| 1/19/2026 | Pending sale | $310,000$116/sqft |
Source: | ||
| 1/8/2026 | Price change | $310,000-3.1%$116/sqft |
Source: | ||
| 11/24/2025 | Listed for sale | $320,000$119/sqft |
Source: | ||
| 10/2/2025 | Sold | $320,000-3%$119/sqft |
Source: | ||
| 8/13/2025 | Pending sale | $329,900$123/sqft |
Source: | ||
| 7/15/2025 | Listed for sale | $329,900+163.9%$123/sqft |
Source: | ||
| 2/2/2011 | Sold | $125,000-29.4%$47/sqft |
Source: Public Record Report a problem | ||
| 1/28/2010 | Sold | $177,145+6.6%$66/sqft |
Source: Public Record Report a problem | ||
| 10/7/2008 | Sold | $166,100$62/sqft |
Source: Public Record Report a problem | ||
Public tax history
Public tax history
| Year | Property taxes | Tax assessment |
|---|---|---|
| 2024 | $1,319 +100% | $122,400 |
| 2023 | $660 -45.2% | $122,400 +64.2% |
| 2022 | $1,203 +1.8% | $74,560 +3% |
| 2021 | $1,182 -41.5% | $72,400 +1.2% |
| 2020 | $2,020 +49% | $71,560 +16.2% |
| 2019 | $1,355 | $61,560 +2.4% |
| 2018 | $1,355 | $60,120 +63.7% |
| 2017 | $1,355 +80.1% | $36,720 |
| 2016 | $753 -6.1% | $36,720 |
| 2015 | $802 -2.1% | $36,720 |
| 2014 | $819 | $36,720 -26.6% |
| 2013 | -- | $50,000 |
| 2012 | $1,326 | $50,000 |
| 2011 | -- | $50,000 -19.1% |
| 2010 | $1,797 | $61,840 |
| 2009 | -- | $61,840 +1808.6% |
| 2008 | -- | $3,240 |
| 2007 | $111 | $3,240 |
Find assessor info on the county website
BuyAbility℠ payment
Est. payment
$1,701/mo
Principal & interest
$1455
Property taxes
$222
HOA Fees
$24
Climate risks
Neighborhood: 30349
Nearby schools
GreatSchools rating
- 5/10Bethune Elementary SchoolGrades: PK-5Distance: 0.3 mi
- 5/10Mcnair Middle SchoolGrades: 6-8Distance: 0.5 mi
- 3/10Banneker High SchoolGrades: 9-12Distance: 2.3 mi
Schools provided by the listing agent
- Elementary: Bethune
- Middle: McNair - Fulton
- High: Banneker
Source: FMLS GA. This data may not be complete. We recommend contacting the local school district to confirm school assignments for this home.
