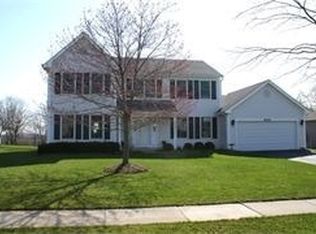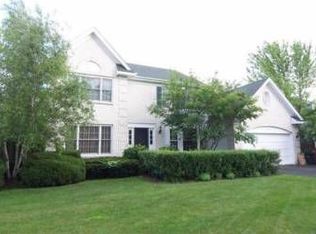Closed
$485,100
6148 Indian Trail Rd, Gurnee, IL 60031
5beds
2,660sqft
Single Family Residence
Built in 1989
0.28 Acres Lot
$527,900 Zestimate®
$182/sqft
$3,984 Estimated rent
Home value
$527,900
$475,000 - $591,000
$3,984/mo
Zestimate® history
Loading...
Owner options
Explore your selling options
What's special
Experience the pinnacle of comfort and sophistication with this impeccably maintained 4-bedroom home, with an additional bedroom in the basement, boasting 2 full baths and 2 half baths. Nestled on a serene interior lot, this residence offers the quintessential Gurnee lifestyle. The property features a pristine lot with serene pond views and no neighbors behind, ensuring privacy and tranquility. Upon entering, be captivated by the timeless allure of hardwood floors and freshly painted neutral tones, fostering a welcoming ambiance. The heart of the home is the stunning gourmet kitchen, complete with white 42" upper cabinets, granite countertops, a stylish backsplash, and high-end Stainless Steel appliances. The family room is a focal point, highlighted by expansive windows that bathe the space in natural light and a charming brick fireplace, ideal for relaxation and entertaining. Upstairs, discover four bedrooms, including a luxurious Primary ensuite with a dual vanity, separate shower, and a soaking tub. An additional hall bath serves the remaining bedrooms, ensuring ample accommodation for family and guests. The newly finished basement offers abundant entertainment space, a fifth bedroom, and a half bath, catering to various lifestyle needs. Combining functionality with aesthetic appeal, this residence is designed for both gatherings and quiet moments. Located conveniently close to Gurnee's amenities and attractions, this Southridge gem offers more than just a house-it provides an invitation to create enduring memories. Seize the opportunity to make this exquisite property your own!
Zillow last checked: 8 hours ago
Listing updated: August 01, 2024 at 06:16am
Listing courtesy of:
Lisa Wolf 224-627-5600,
Keller Williams North Shore West
Bought with:
Imran Khan
Sky High Real Estate Inc.
Source: MRED as distributed by MLS GRID,MLS#: 12094762
Facts & features
Interior
Bedrooms & bathrooms
- Bedrooms: 5
- Bathrooms: 4
- Full bathrooms: 2
- 1/2 bathrooms: 2
Primary bedroom
- Features: Flooring (Hardwood), Bathroom (Full)
- Level: Second
- Area: 252 Square Feet
- Dimensions: 18X14
Bedroom 2
- Features: Flooring (Hardwood)
- Level: Second
- Area: 182 Square Feet
- Dimensions: 13X14
Bedroom 3
- Features: Flooring (Hardwood)
- Level: Second
- Area: 144 Square Feet
- Dimensions: 12X12
Bedroom 4
- Features: Flooring (Hardwood)
- Level: Second
- Area: 120 Square Feet
- Dimensions: 12X10
Bedroom 5
- Features: Flooring (Carpet)
- Level: Basement
- Area: 182 Square Feet
- Dimensions: 13X14
Dining room
- Features: Flooring (Hardwood)
- Level: Main
- Area: 208 Square Feet
- Dimensions: 16X13
Family room
- Features: Flooring (Hardwood)
- Level: Main
- Area: 252 Square Feet
- Dimensions: 18X14
Kitchen
- Features: Kitchen (Eating Area-Breakfast Bar, Island), Flooring (Hardwood)
- Level: Main
- Area: 224 Square Feet
- Dimensions: 16X14
Laundry
- Features: Flooring (Hardwood)
- Level: Main
- Area: 72 Square Feet
- Dimensions: 12X6
Living room
- Features: Flooring (Hardwood)
- Level: Main
- Area: 238 Square Feet
- Dimensions: 17X14
Recreation room
- Features: Flooring (Carpet)
- Level: Basement
- Area: 480 Square Feet
- Dimensions: 20X24
Heating
- Natural Gas, Forced Air
Cooling
- Central Air
Appliances
- Included: Range, Microwave, Dishwasher, Refrigerator, Washer, Dryer, Humidifier
- Laundry: In Unit
Features
- Flooring: Hardwood
- Basement: Finished,Full
- Number of fireplaces: 1
- Fireplace features: Family Room
Interior area
- Total structure area: 0
- Total interior livable area: 2,660 sqft
Property
Parking
- Total spaces: 2
- Parking features: Asphalt, Garage Door Opener, On Site, Garage Owned, Attached, Garage
- Attached garage spaces: 2
- Has uncovered spaces: Yes
Accessibility
- Accessibility features: No Disability Access
Features
- Stories: 2
- Patio & porch: Deck, Patio
Lot
- Size: 0.28 Acres
- Dimensions: 29X29X149X75X147
Details
- Parcel number: 07214020100000
- Special conditions: None
- Other equipment: Sump Pump
Construction
Type & style
- Home type: SingleFamily
- Property subtype: Single Family Residence
Materials
- Aluminum Siding, Vinyl Siding
- Foundation: Concrete Perimeter
- Roof: Asphalt
Condition
- New construction: No
- Year built: 1989
Utilities & green energy
- Sewer: Public Sewer
- Water: Public
Community & neighborhood
Security
- Security features: Carbon Monoxide Detector(s)
Community
- Community features: Park, Curbs, Sidewalks, Street Lights, Street Paved
Location
- Region: Gurnee
- Subdivision: Southridge
HOA & financial
HOA
- Has HOA: Yes
- HOA fee: $265 annually
- Services included: Other
Other
Other facts
- Listing terms: Conventional
- Ownership: Fee Simple
Price history
| Date | Event | Price |
|---|---|---|
| 7/31/2024 | Sold | $485,100+0%$182/sqft |
Source: | ||
| 7/26/2024 | Contingent | $485,000$182/sqft |
Source: | ||
| 6/26/2024 | Listed for sale | $485,000$182/sqft |
Source: | ||
| 6/7/2024 | Contingent | $485,000$182/sqft |
Source: | ||
| 5/24/2024 | Listed for sale | $485,000$182/sqft |
Source: | ||
Public tax history
| Year | Property taxes | Tax assessment |
|---|---|---|
| 2023 | $11,790 +2% | $137,835 +7.7% |
| 2022 | $11,556 +10.6% | $127,969 +2.7% |
| 2021 | $10,447 +3.3% | $124,556 +6.8% |
Find assessor info on the county website
Neighborhood: 60031
Nearby schools
GreatSchools rating
- NAWoodland Primary SchoolGrades: PK-KDistance: 1 mi
- 4/10Woodland Middle SchoolGrades: 6-8Distance: 1.2 mi
- 8/10Warren Township High SchoolGrades: 9-12Distance: 1.4 mi
Schools provided by the listing agent
- Elementary: Woodland Elementary School
- Middle: Woodland Middle School
- High: Warren Township High School
- District: 50
Source: MRED as distributed by MLS GRID. This data may not be complete. We recommend contacting the local school district to confirm school assignments for this home.

Get pre-qualified for a loan
At Zillow Home Loans, we can pre-qualify you in as little as 5 minutes with no impact to your credit score.An equal housing lender. NMLS #10287.
Sell for more on Zillow
Get a free Zillow Showcase℠ listing and you could sell for .
$527,900
2% more+ $10,558
With Zillow Showcase(estimated)
$538,458
