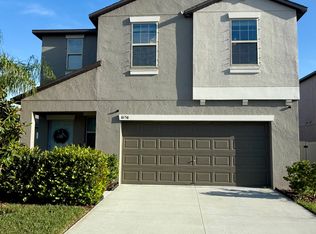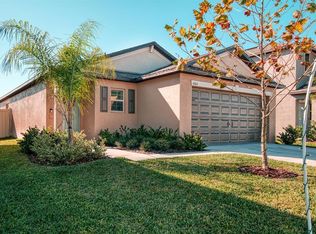Sold for $435,000
$435,000
6148 Spring Crayfish Ave, New Port Richey, FL 34653
5beds
2,389sqft
Single Family Residence
Built in 2022
5,200 Square Feet Lot
$427,900 Zestimate®
$182/sqft
$3,059 Estimated rent
Home value
$427,900
$407,000 - $449,000
$3,059/mo
Zestimate® history
Loading...
Owner options
Explore your selling options
What's special
Need more space? Want a new home, but don't want to wait for it to be built? THIS IS THE HOME FOR YOU! This BEAUTIFUL 5 bedroom, 2.5 bath 2,389 square foot home was just built in 2022 and has so much to offer! NO FLOOD ZONE! Some of the items in this home are a first-floor master suite, an open-concept floor plan, an eat-in kitchen, stainless steel appliances, tons of counter space and cabinets, a large kitchen island and pantry, and a HUGE loft upstairs for entertaining guests/a den or gaming. The four oversized bedrooms upstairs have large closets and enough space for all of the things and then some. Do you enjoy the outdoors? Perfect, the sellers just added an enclosed lanai and beautiful vinyl fencing for extra privacy. The home also has hurricane shutters for all windows as well as the sliding glass doors. This wonderful Copperspring community is golf-cart friendly and offers many amenities that include a resort-style pool, covered canopy area, outdoor grills, playground, area trails, and a kayak launch! Close to hospitals, restaurants, shopping, parks, beaches, minutes from SR-54 and the Veteran's Express Way. What are you waiting for? Make your offer and spend the New Year in your NEW gorgeous home!
Zillow last checked: 8 hours ago
Listing updated: January 12, 2024 at 04:22am
Listing Provided by:
Julie McKim, PA 727-992-4371,
FLORIDA LUXURY REALTY INC 727-372-6611
Bought with:
Samer Faragalla, 3333664
CHARLES RUTENBERG REALTY INC
Source: Stellar MLS,MLS#: W7859711 Originating MLS: West Pasco
Originating MLS: West Pasco

Facts & features
Interior
Bedrooms & bathrooms
- Bedrooms: 5
- Bathrooms: 3
- Full bathrooms: 2
- 1/2 bathrooms: 1
Primary bedroom
- Description: Room4
- Level: First
- Dimensions: 13x16
Bedroom 2
- Description: Room6
- Level: Second
- Dimensions: 12x11
Bedroom 3
- Description: Room7
- Level: Second
- Dimensions: 12x11
Bedroom 4
- Description: Room9
- Level: Second
- Dimensions: 11x13
Bedroom 5
- Description: Room10
- Level: Second
- Dimensions: 12x12
Primary bathroom
- Description: Room5
- Level: First
- Dimensions: 8x8
Bathroom 1
- Description: Room8
- Level: First
- Dimensions: 4x8
Bathroom 2
- Description: Room12
- Level: Second
- Dimensions: 12x6
Dining room
- Description: Room2
- Level: First
- Dimensions: 8x14
Kitchen
- Description: Room3
- Level: First
- Dimensions: 9x14
Living room
- Description: Room1
- Level: First
- Dimensions: 15x16
Loft
- Description: Room11
- Level: Second
- Dimensions: 12x16
Heating
- Central, Electric
Cooling
- Central Air
Appliances
- Included: Cooktop, Dishwasher, Disposal, Electric Water Heater, Microwave, Refrigerator
- Laundry: Inside, Laundry Room
Features
- Ceiling Fan(s), Eating Space In Kitchen, High Ceilings, Kitchen/Family Room Combo, L Dining, Open Floorplan, Thermostat, Walk-In Closet(s)
- Flooring: Carpet, Tile
- Doors: Sliding Doors
- Windows: Blinds, Storm Window(s), Window Treatments, Hurricane Shutters
- Has fireplace: No
Interior area
- Total structure area: 2,389
- Total interior livable area: 2,389 sqft
Property
Parking
- Total spaces: 2
- Parking features: Driveway
- Garage spaces: 2
- Has uncovered spaces: Yes
Features
- Levels: Two
- Stories: 2
- Exterior features: Irrigation System, Lighting, Sidewalk
- Fencing: Vinyl
Lot
- Size: 5,200 sqft
- Features: Sidewalk
Details
- Parcel number: 2126160180018000190
- Zoning: X
- Special conditions: None
Construction
Type & style
- Home type: SingleFamily
- Property subtype: Single Family Residence
Materials
- Block, Concrete, Stucco
- Foundation: Block
- Roof: Shingle
Condition
- New construction: No
- Year built: 2022
Details
- Builder model: The Columbia
- Builder name: Lennar
Utilities & green energy
- Sewer: Public Sewer
- Water: Public
- Utilities for property: Electricity Connected, Public, Water Connected
Community & neighborhood
Security
- Security features: Smoke Detector(s)
Community
- Community features: Deed Restrictions, Golf Carts OK, Park, Playground, Pool, Sidewalks
Location
- Region: New Port Richey
- Subdivision: COPPERSPRING PHASE 3
HOA & financial
HOA
- Has HOA: Yes
- HOA fee: $31 monthly
- Amenities included: Park, Playground, Pool, Trail(s)
- Association name: Andre Schmidt
- Association phone: 727-787-3461
Other fees
- Pet fee: $0 monthly
Other financial information
- Total actual rent: 0
Other
Other facts
- Listing terms: Cash,Conventional,FHA,VA Loan
- Ownership: Fee Simple
- Road surface type: Paved
Price history
| Date | Event | Price |
|---|---|---|
| 1/11/2024 | Sold | $435,000-13.9%$182/sqft |
Source: | ||
| 11/27/2023 | Pending sale | $505,000$211/sqft |
Source: | ||
| 11/16/2023 | Price change | $505,000-3.8%$211/sqft |
Source: | ||
| 11/15/2023 | Listed for sale | $525,000+47.9%$220/sqft |
Source: | ||
| 3/15/2022 | Sold | $354,900$149/sqft |
Source: Public Record Report a problem | ||
Public tax history
| Year | Property taxes | Tax assessment |
|---|---|---|
| 2024 | $8,478 +6.1% | $384,250 +7.8% |
| 2023 | $7,992 +198.1% | $356,495 +22.8% |
| 2022 | $2,681 +29.7% | $290,292 +2217.1% |
Find assessor info on the county website
Neighborhood: 34653
Nearby schools
GreatSchools rating
- 1/10Anclote Elementary SchoolGrades: PK-5Distance: 0.1 mi
- 2/10Gulf Middle SchoolGrades: 6-8Distance: 2.2 mi
- 3/10Gulf High SchoolGrades: 9-12Distance: 1.5 mi
Get a cash offer in 3 minutes
Find out how much your home could sell for in as little as 3 minutes with a no-obligation cash offer.
Estimated market value$427,900
Get a cash offer in 3 minutes
Find out how much your home could sell for in as little as 3 minutes with a no-obligation cash offer.
Estimated market value
$427,900

