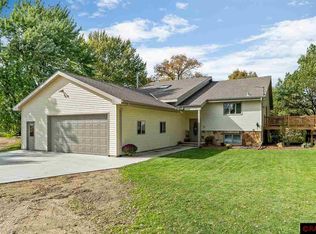Sold-co-op by mls member
$390,000
61480 154th Ln, Mapleton, MN 56065
3beds
2,272sqft
Single Family Residence
Built in 1974
5.77 Acres Lot
$395,800 Zestimate®
$172/sqft
$2,419 Estimated rent
Home value
$395,800
Estimated sales range
Not available
$2,419/mo
Zestimate® history
Loading...
Owner options
Explore your selling options
What's special
MOTIVATED SELLERS! Calling all nature lovers! Nestled along the Little Cobb River you'll find a 3/BR, 2/BA rambler w/3 car attached garage. The 4-season porch is amazing! There is also main-floor laundry. 5 acres of woods allow abundant wildlife sightings, recreation and 4 of these acres for hunting. A trail runs behind the house for 4-wheeling along the river. An abundance of Maple trees provide the opportunity to make authentic, natural Maple syrup. New siding & roof, new deck, new flooring and paint in the LL family room, new circuit board in the water heater and a new sump pump. Shed was built in 2022. There is an additional garage/shed on the property for even more storage. Front & back patios, fire-pit seating area and so much more! Potential for a 4th BR w/addition of egress window. This is a must see for anyone who loves the outdoors and years to be close to nature.
Zillow last checked: 8 hours ago
Listing updated: September 29, 2025 at 02:27pm
Listed by:
Deb Drummer,
Re/Max Dynamic Agents
Bought with:
Darlene Frericks
American Way Realty
Source: RASM,MLS#: 7037407
Facts & features
Interior
Bedrooms & bathrooms
- Bedrooms: 3
- Bathrooms: 2
- Full bathrooms: 1
- 3/4 bathrooms: 1
- Main level bathrooms: 2
- Main level bedrooms: 3
Bedroom
- Description: sliding door access to 4 season porch
- Level: Main
- Area: 143
- Dimensions: 11 x 13
Bedroom 1
- Level: Main
- Area: 130
- Dimensions: 10 x 13
Bedroom 2
- Level: Basement
- Area: 156
- Dimensions: 13 x 12
Dining room
- Description: w/kit
- Features: Combine with Kitchen, Informal Dining Room
- Level: Main
- Area: 121
- Dimensions: 11 x 11
Family room
- Description: new flooring & paint / walk-out access to patio
- Level: Basement
- Area: 364
- Dimensions: 26 x 14
Kitchen
- Description: w/dining
- Level: Main
- Area: 132
- Dimensions: 12 x 11
Living room
- Description: sliding door access to 4 season porch
- Level: Main
- Area: 195
- Dimensions: 15 x 13
Heating
- Baseboard, Fireplace(s), Forced Air, Other, Propane - Tank Rented
Cooling
- Central Air
Appliances
- Included: Dishwasher, Dryer, Microwave, Range, Refrigerator, Washer, Electric Water Heater, Water Softener Owned
- Laundry: Washer/Dryer Hookups, Main Level
Features
- Ceiling Fan(s), Eat-In Kitchen, Vaulted Ceiling(s), Bath Description: 3/4 Basement, Main Floor Full Bath, Main Floor Bedrooms
- Windows: Window Coverings
- Basement: Daylight/Lookout Windows,Egress Windows,Walk-Out Access,Block,Full,Walk-out
- Has fireplace: Yes
- Fireplace features: Gas
Interior area
- Total structure area: 1,936
- Total interior livable area: 2,272 sqft
- Finished area above ground: 1,136
- Finished area below ground: 800
Property
Parking
- Total spaces: 3
- Parking features: Concrete, Gravel, Attached, Garage Door Opener
- Attached garage spaces: 3
Features
- Levels: One
- Stories: 1
- Patio & porch: Deck, Patio
- Waterfront features: River Front
- Body of water: Cobb River
Lot
- Size: 5.77 Acres
- Dimensions: 251341
- Features: Irregular Lot, Landscaped, Ravine, Many Trees
Details
- Additional structures: Storage Shed, Garage(s)
- Foundation area: 1136
- Parcel number: R46.20.09.400.002
- Other equipment: Fuel Tank-Rented, Sump Pump
- Wooded area: 5
Construction
Type & style
- Home type: SingleFamily
- Property subtype: Single Family Residence
Materials
- Frame/Wood, Steel Siding
- Roof: Asphalt
Condition
- Previously Owned
- New construction: No
- Year built: 1974
Utilities & green energy
- Electric: Circuit Breakers
- Sewer: Shared Septic
- Water: Shared
Community & neighborhood
Security
- Security features: Smoke Detector(s), Carbon Monoxide Detector(s)
Location
- Region: Mapleton
Other
Other facts
- Listing terms: Cash,Conventional
- Road surface type: Gravel, Paved
Price history
| Date | Event | Price |
|---|---|---|
| 9/19/2025 | Sold | $390,000-3.7%$172/sqft |
Source: | ||
| 6/25/2025 | Price change | $405,000-2.4%$178/sqft |
Source: | ||
| 5/29/2025 | Price change | $415,000-2.4%$183/sqft |
Source: | ||
| 5/8/2025 | Listed for sale | $425,000+70%$187/sqft |
Source: | ||
| 4/15/2019 | Sold | $250,000+9900%$110/sqft |
Source: Public Record Report a problem | ||
Public tax history
| Year | Property taxes | Tax assessment |
|---|---|---|
| 2024 | $2,264 +4.9% | $271,400 -4.7% |
| 2023 | $2,158 +5.8% | $284,900 -43.7% |
| 2022 | $2,040 +7.7% | $506,200 +19.3% |
Find assessor info on the county website
Neighborhood: 56065
Nearby schools
GreatSchools rating
- 9/10Janesville-Waldorf-Pemberton El.Em.Grades: PK-6Distance: 10.5 mi
- 7/10Janesville-Waldorf-Pemberton SecGrades: 7-12Distance: 10.5 mi
Schools provided by the listing agent
- District: Mankato #77
Source: RASM. This data may not be complete. We recommend contacting the local school district to confirm school assignments for this home.

Get pre-qualified for a loan
At Zillow Home Loans, we can pre-qualify you in as little as 5 minutes with no impact to your credit score.An equal housing lender. NMLS #10287.
