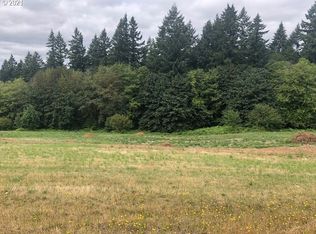Well cared for 4bed/ 1 bath home sitting on 5.45 acres of property. This home features gorgeous wood flooring upstairs, open floor plan,large primary bedroom with sliders to private covered back patio,spacious bedrooms downstairs,&gorgeous views of the property from straight from your covered deck.Your private hideaway is only 30 minutes from Portland ready for your imagination to grow with all the potential this property has to offer.
This property is off market, which means it's not currently listed for sale or rent on Zillow. This may be different from what's available on other websites or public sources.
