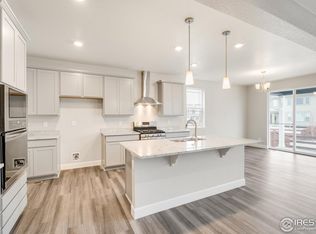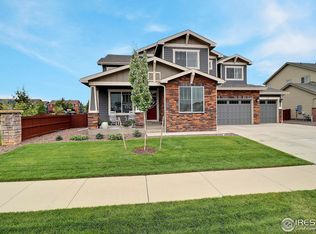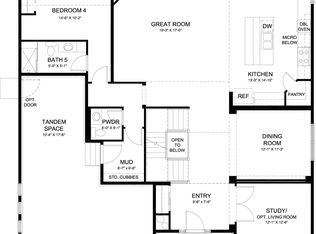Sold for $800,000
$800,000
6149 Greybull Rd, Timnath, CO 80547
4beds
4,077sqft
Single Family Residence
Built in 2020
8,250 Square Feet Lot
$760,200 Zestimate®
$196/sqft
$3,420 Estimated rent
Home value
$760,200
$722,000 - $798,000
$3,420/mo
Zestimate® history
Loading...
Owner options
Explore your selling options
What's special
Wonderful 4bd, 3bth, 3 car-garage newer home, nestled in highly desirable Timnath Ranch, backing to greenbelt! Private corner lot, fully landscaped complete with a fence and covered back patio with views!! Nice modern open floorplan, lots of natural light, upgraded extended eng. hardwood flrs, chef's kitchen, white quartz counters, subway tile, new burlap-colored cabinets. Bonus study/office, spacious living room with fireplace, great for entertaining! Upstairs features 4 bedrooms, laundry room and a large loft/flex/home school area. Lots of upgrades, built in cubbies, main floor flex room/study. Great living room open to dining & kitchen area. Convenient upstairs laundry loft. Perfect covered back patio for entertaining! Lot backs to greenbelt! Ready now! Established landscaping/Fencing already in! Amazing community amenities, pool, clubhouse, fitness center & trails! Located in popular Timnath Ranch and in the Poudre School District! Come see it today!
Zillow last checked: 8 hours ago
Listing updated: October 20, 2025 at 06:43pm
Listed by:
Christopher Charles Hau 9702230700,
Group Horsetooth
Bought with:
Kenneth Banwart, 1315103
Coldwell Banker Realty- Fort Collins
Source: IRES,MLS#: 986314
Facts & features
Interior
Bedrooms & bathrooms
- Bedrooms: 4
- Bathrooms: 3
- Full bathrooms: 2
- 1/2 bathrooms: 1
- Main level bathrooms: 1
Primary bedroom
- Description: Carpet
- Features: Luxury Features Primary Bath, 5 Piece Primary Bath
- Level: Upper
- Area: 240 Square Feet
- Dimensions: 15 x 16
Bedroom 2
- Description: Carpet
- Level: Upper
- Area: 156 Square Feet
- Dimensions: 12 x 13
Bedroom 3
- Description: Carpet
- Level: Upper
- Area: 156 Square Feet
- Dimensions: 12 x 13
Bedroom 4
- Description: Carpet
- Level: Upper
- Area: 156 Square Feet
- Dimensions: 12 x 13
Dining room
- Description: Wood
- Level: Main
- Area: 176 Square Feet
- Dimensions: 11 x 16
Great room
- Description: Carpet
- Level: Upper
- Area: 160 Square Feet
- Dimensions: 10 x 16
Kitchen
- Description: Wood
- Level: Main
- Area: 180 Square Feet
- Dimensions: 12 x 15
Laundry
- Description: Tile
- Level: Upper
- Area: 48 Square Feet
- Dimensions: 6 x 8
Living room
- Description: Wood
- Level: Main
- Area: 323 Square Feet
- Dimensions: 17 x 19
Study
- Description: Wood
- Level: Main
- Area: 156 Square Feet
- Dimensions: 12 x 13
Heating
- Forced Air, 2 or more Heat Sources
Cooling
- Ceiling Fan(s)
Appliances
- Included: Gas Range, Dishwasher, Refrigerator, Microwave, Disposal
- Laundry: Washer/Dryer Hookup
Features
- Eat-in Kitchen, Open Floorplan, Pantry, Walk-In Closet(s), Kitchen Island
- Flooring: Wood
- Windows: Window Coverings
- Basement: Full,Unfinished,Radon Unknown,Sump Pump
- Has fireplace: Yes
- Fireplace features: Gas, Living Room
Interior area
- Total structure area: 4,077
- Total interior livable area: 4,077 sqft
- Finished area above ground: 2,789
- Finished area below ground: 1,288
Property
Parking
- Total spaces: 3
- Parking features: Oversized
- Attached garage spaces: 3
- Details: Attached
Accessibility
- Accessibility features: Level Lot, Level Drive, Low Carpet
Features
- Levels: Bi-Level
- Patio & porch: Patio
- Exterior features: Sprinkler System
- Fencing: Fenced,Wood,Other,Dog Run/Kennel
- Has view: Yes
- View description: Mountain(s), Hills
Lot
- Size: 8,250 sqft
- Features: Cul-De-Sac, Deciduous Trees, Native Plants, Level, Abuts Public Open Space, Paved, Curbs, Gutters, Sidewalks, Street Light, Fire Hydrant within 500 Feet
Details
- Parcel number: R1656448
- Zoning: RES
- Special conditions: Private Owner
Construction
Type & style
- Home type: SingleFamily
- Architectural style: Contemporary
- Property subtype: Single Family Residence
Materials
- Frame, Composition
- Roof: Composition
Condition
- New construction: No
- Year built: 2020
Details
- Builder model: Branson
- Builder name: DR Horton
Utilities & green energy
- Electric: Xcel Energy
- Gas: Xcel Energy
- Sewer: Public Sewer, See Remarks
- Water: District
- Utilities for property: Natural Gas Available, Electricity Available, Other, Cable Available, Satellite Avail, High Speed Avail, Underground Utilities
Green energy
- Energy efficient items: Southern Exposure, Windows, High Efficiency Furnace, Thermostat, Energy Rated
Community & neighborhood
Security
- Security features: Fire Alarm
Community
- Community features: Clubhouse, Pool, Playground, Fitness Center, Park, Trail(s)
Location
- Region: Timnath
- Subdivision: Timnath Ranch, Brunner Farm
HOA & financial
HOA
- Has HOA: Yes
- HOA fee: $300 quarterly
- Services included: Common Amenities, Management
- Association name: Southwest Timnath Metro
Other
Other facts
- Listing terms: Cash,Conventional,FHA,VA Loan
- Road surface type: Asphalt
Price history
| Date | Event | Price |
|---|---|---|
| 5/31/2023 | Sold | $800,000$196/sqft |
Source: | ||
| 4/26/2023 | Listed for sale | $800,000+49.3%$196/sqft |
Source: | ||
| 7/6/2021 | Sold | $536,000$131/sqft |
Source: Public Record Report a problem | ||
| 1/8/2021 | Sold | $536,000-2.5%$131/sqft |
Source: | ||
| 12/7/2020 | Pending sale | $550,000$135/sqft |
Source: eXp Realty LLC #920402 Report a problem | ||
Public tax history
| Year | Property taxes | Tax assessment |
|---|---|---|
| 2024 | $6,971 +23.3% | $47,128 -1% |
| 2023 | $5,655 -1.7% | $47,586 +34.5% |
| 2022 | $5,751 +20.6% | $35,389 -2.8% |
Find assessor info on the county website
Neighborhood: 80547
Nearby schools
GreatSchools rating
- 8/10Timnath Elementary SchoolGrades: PK-5Distance: 2.1 mi
- 8/10Kinard Core Knowledge Middle SchoolGrades: 6-8Distance: 3 mi
- 8/10Fossil Ridge High SchoolGrades: 9-12Distance: 2.8 mi
Schools provided by the listing agent
- Elementary: Timnath
- Middle: Timnath Middle-High School
- High: Timnath Middle-High School
Source: IRES. This data may not be complete. We recommend contacting the local school district to confirm school assignments for this home.
Get a cash offer in 3 minutes
Find out how much your home could sell for in as little as 3 minutes with a no-obligation cash offer.
Estimated market value$760,200
Get a cash offer in 3 minutes
Find out how much your home could sell for in as little as 3 minutes with a no-obligation cash offer.
Estimated market value
$760,200


