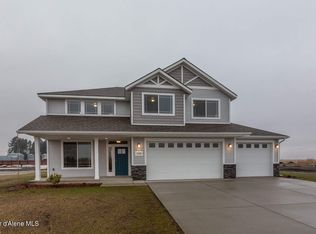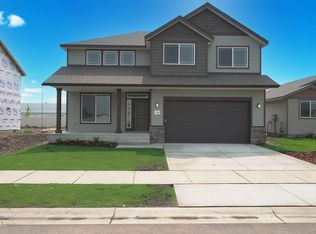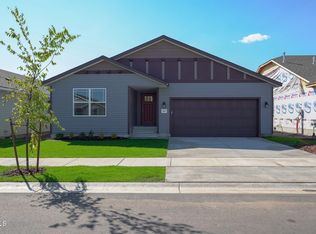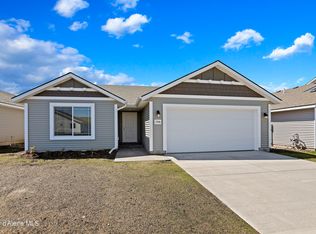Closed
Price Unknown
6149 W Astoria Loop, Rathdrum, ID 83858
4beds
3baths
3,272sqft
Single Family Residence
Built in 2023
9,147.6 Square Feet Lot
$627,500 Zestimate®
$--/sqft
$3,850 Estimated rent
Home value
$627,500
$577,000 - $684,000
$3,850/mo
Zestimate® history
Loading...
Owner options
Explore your selling options
What's special
Why wait for new construction! This 4 bedroom 2.5 bath 3278 square foot home is move in ready. This beautiful home is inviting and very comfortable. It has upgraded amenities such as the fireplace as well as a dining room that can accommodate a large table for family dinners or holidays. The kitchen has large cabinets, kitchen island and a large walk in pantry. It has quartz counter tops throughout the entire home. Home is equipped with dual zone thermostats to control the temperatures upstairs as well as downstairs. The full landscaped east facing backyard has an 10X40 covered patio and hot tub that lets you enjoy the afternoons in the shade. The garden shed is 10X12 to hold all of you lawn care equipment.
Zillow last checked: 8 hours ago
Listing updated: September 09, 2025 at 06:18am
Listed by:
Kevin Shawn Glenn 208-966-8403,
The Experience Northwest
Bought with:
Ray Cross, SP77198
Coldwell Banker Schneidmiller Realty
Source: Coeur d'Alene MLS,MLS#: 25-7184
Facts & features
Interior
Bedrooms & bathrooms
- Bedrooms: 4
- Bathrooms: 3
- Main level bathrooms: 1
Heating
- Natural Gas, Fireplace(s), Furnace
Appliances
- Included: Gas Water Heater, Refrigerator, Microwave, Disposal, Dishwasher
- Laundry: Washer Hookup
Features
- High Speed Internet, Smart Thermostat
- Flooring: Laminate, Carpet
- Has basement: No
- Has fireplace: Yes
- Common walls with other units/homes: No Common Walls
Interior area
- Total structure area: 3,272
- Total interior livable area: 3,272 sqft
Property
Parking
- Parking features: Garage - Attached
- Has attached garage: Yes
Features
- Exterior features: Rain Gutters, Lawn
- Has spa: Yes
- Spa features: Spa/Hot Tub
- Has view: Yes
- View description: Territorial
Lot
- Size: 9,147 sqft
- Features: Open Lot, Corner Lot, Level, Southern Exposure
Details
- Additional structures: Shed(s)
- Additional parcels included: 346806
- Parcel number: RL6590010140
- Zoning: Residential
Construction
Type & style
- Home type: SingleFamily
- Property subtype: Single Family Residence
Materials
- Lap Siding, Frame
- Foundation: Concrete Perimeter
- Roof: Composition
Condition
- Year built: 2023
Utilities & green energy
- Sewer: Public Sewer
- Water: Public
Community & neighborhood
Location
- Region: Rathdrum
- Subdivision: Westwood Pines
Other
Other facts
- Road surface type: Paved
Price history
| Date | Event | Price |
|---|---|---|
| 9/8/2025 | Sold | -- |
Source: | ||
| 8/12/2025 | Pending sale | $625,000$191/sqft |
Source: | ||
| 7/26/2025 | Price change | $625,000-3.8%$191/sqft |
Source: | ||
| 7/18/2025 | Price change | $650,000-3.7%$199/sqft |
Source: | ||
| 7/14/2025 | Price change | $675,000-2.9%$206/sqft |
Source: | ||
Public tax history
| Year | Property taxes | Tax assessment |
|---|---|---|
| 2025 | -- | $474,440 +2% |
| 2024 | $2,566 +148.3% | $465,190 +165.8% |
| 2023 | $1,033 -0.7% | $175,000 |
Find assessor info on the county website
Neighborhood: 83858
Nearby schools
GreatSchools rating
- 4/10Garwood Elementary SchoolGrades: PK-5Distance: 3 mi
- 5/10Lakeland Middle SchoolGrades: 6-8Distance: 0.9 mi
- 9/10Lakeland Senior High SchoolGrades: 9-12Distance: 2.2 mi
Sell with ease on Zillow
Get a Zillow Showcase℠ listing at no additional cost and you could sell for —faster.
$627,500
2% more+$12,550
With Zillow Showcase(estimated)$640,050



