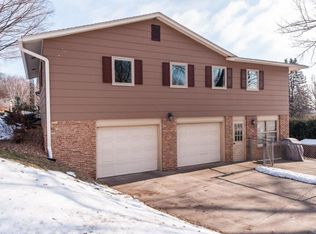Closed
$350,000
615 17th St NW, Rochester, MN 55901
4beds
2,727sqft
Single Family Residence
Built in 1968
10,018.8 Square Feet Lot
$379,400 Zestimate®
$128/sqft
$2,511 Estimated rent
Home value
$379,400
$360,000 - $398,000
$2,511/mo
Zestimate® history
Loading...
Owner options
Explore your selling options
What's special
Pre-inspected with a home warranty! This super clean, freshly painted home is move in ready. Enjoy the four large bedrooms-all on one level-and 4 baths, a new kitchen plus storage everywhere! The kitchen has custom cabinets, granite tops and new hardwood flooring. Grab a book from the built-in shelves and cozy up by the fireplace on the chilly winter nights or enjoy the extra large patio for entertaining or a game of pickleball. If you like walking trails, just look out the back door to Indian Heights Park with trails and plenty of nature. This beautiful home is close to everything yet situated on a quiet street just moments from the bus line.
Zillow last checked: 8 hours ago
Listing updated: May 06, 2025 at 06:03am
Listed by:
Sylvia Rogers 507-254-1247,
Edina Realty, Inc.
Bought with:
Jonah Gehrt
Real Broker, LLC.
Source: NorthstarMLS as distributed by MLS GRID,MLS#: 6368685
Facts & features
Interior
Bedrooms & bathrooms
- Bedrooms: 4
- Bathrooms: 4
- Full bathrooms: 1
- 3/4 bathrooms: 1
- 1/2 bathrooms: 2
Bedroom 1
- Level: Upper
- Area: 165 Square Feet
- Dimensions: 15x11
Bedroom 2
- Level: Upper
- Area: 90 Square Feet
- Dimensions: 10x9
Bedroom 3
- Level: Upper
- Area: 77 Square Feet
- Dimensions: 11x7
Bedroom 4
- Level: Upper
- Area: 126 Square Feet
- Dimensions: 14x9
Bathroom
- Level: Main
Bathroom
- Level: Upper
Bathroom
- Level: Lower
- Area: 72 Square Feet
- Dimensions: 8x9
Dining room
- Level: Main
- Area: 121 Square Feet
- Dimensions: 11x11
Family room
- Level: Main
- Area: 200 Square Feet
- Dimensions: 20x10
Family room
- Level: Lower
- Area: 286 Square Feet
- Dimensions: 26x11
Informal dining room
- Level: Main
- Area: 81 Square Feet
- Dimensions: 9x9
Kitchen
- Level: Main
- Area: 121 Square Feet
- Dimensions: 11x11
Laundry
- Level: Lower
- Area: 66 Square Feet
- Dimensions: 11x6
Living room
- Level: Main
- Area: 247 Square Feet
- Dimensions: 19x13
Heating
- Forced Air
Cooling
- Central Air
Appliances
- Included: Dishwasher, Disposal, Dryer, Microwave, Range, Refrigerator, Washer, Water Softener Owned
Features
- Basement: Block,Egress Window(s),Finished,Full
- Has fireplace: No
- Fireplace features: Family Room, Wood Burning
Interior area
- Total structure area: 2,727
- Total interior livable area: 2,727 sqft
- Finished area above ground: 1,895
- Finished area below ground: 582
Property
Parking
- Total spaces: 2
- Parking features: Attached, Concrete, Garage Door Opener
- Attached garage spaces: 2
- Has uncovered spaces: Yes
Accessibility
- Accessibility features: None
Features
- Levels: Two
- Stories: 2
- Fencing: Chain Link,Partial
Lot
- Size: 10,018 sqft
- Dimensions: 113 x 85
- Features: Near Public Transit, Many Trees
Details
- Foundation area: 832
- Parcel number: 742634010508
- Zoning description: Residential-Single Family
Construction
Type & style
- Home type: SingleFamily
- Property subtype: Single Family Residence
Materials
- Steel Siding, Block
- Roof: Age Over 8 Years,Asphalt
Condition
- Age of Property: 57
- New construction: No
- Year built: 1968
Utilities & green energy
- Gas: Natural Gas
- Sewer: City Sewer/Connected
- Water: City Water/Connected
Community & neighborhood
Location
- Region: Rochester
- Subdivision: Indian Heights 2nd
HOA & financial
HOA
- Has HOA: No
Price history
| Date | Event | Price |
|---|---|---|
| 7/24/2023 | Sold | $350,000$128/sqft |
Source: | ||
| 5/30/2023 | Pending sale | $350,000$128/sqft |
Source: | ||
| 5/10/2023 | Listed for sale | $350,000+82.3%$128/sqft |
Source: | ||
| 1/31/2007 | Sold | $192,000$70/sqft |
Source: Public Record Report a problem | ||
Public tax history
| Year | Property taxes | Tax assessment |
|---|---|---|
| 2025 | $4,692 +2.1% | $345,300 +3.8% |
| 2024 | $4,596 | $332,800 -8.6% |
| 2023 | -- | $364,300 +13.1% |
Find assessor info on the county website
Neighborhood: Washington
Nearby schools
GreatSchools rating
- 3/10Elton Hills Elementary SchoolGrades: PK-5Distance: 1 mi
- 5/10John Marshall Senior High SchoolGrades: 8-12Distance: 0.7 mi
- 5/10John Adams Middle SchoolGrades: 6-8Distance: 1.4 mi
Get a cash offer in 3 minutes
Find out how much your home could sell for in as little as 3 minutes with a no-obligation cash offer.
Estimated market value$379,400
Get a cash offer in 3 minutes
Find out how much your home could sell for in as little as 3 minutes with a no-obligation cash offer.
Estimated market value
$379,400
