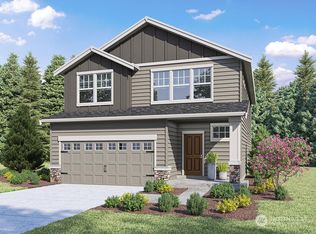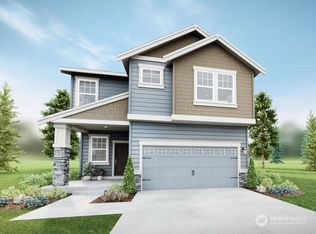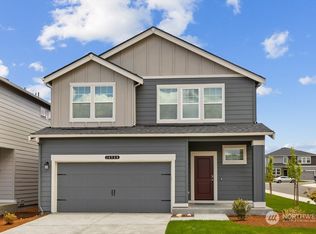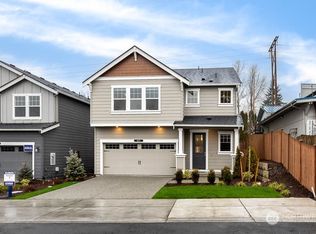Sold
Listed by:
Kaelyn Hearn,
D.R. Horton,
Craig Schuldt,
D.R. Horton
Bought with: D.R. Horton
$1,076,420
615 186th Place SW #19, Bothell, WA 98012
5beds
2,535sqft
Single Family Residence
Built in 2023
4,887.43 Square Feet Lot
$1,145,800 Zestimate®
$425/sqft
$3,786 Estimated rent
Home value
$1,145,800
$1.09M - $1.20M
$3,786/mo
Zestimate® history
Loading...
Owner options
Explore your selling options
What's special
Discover where nature’s tranquility and the city’s everyday convenience meet at North Creek Vista by D.R. Horton! Situated in the Martha Lake neighborhood. Minutes away from top shopping, dining, and entertainment destinations at Alderwood Mall, Mill Creek Town Center, and Canyon Park. The Ballard features 5 bedrooms, 2.75 baths. Airy, light & bright, upper-level LOFT offers a beautiful space you will want to spend all your time in! The main level includes bedroom & bathroom w great room, fireplace open to dinning & kitchen area. Our gourmet kitchen includes built in microwave & oven combo w GAS COOKTOP.
Zillow last checked: 8 hours ago
Listing updated: August 14, 2023 at 05:01pm
Listed by:
Kaelyn Hearn,
D.R. Horton,
Craig Schuldt,
D.R. Horton
Bought with:
Kaelyn Hearn
D.R. Horton
Source: NWMLS,MLS#: 2128891
Facts & features
Interior
Bedrooms & bathrooms
- Bedrooms: 5
- Bathrooms: 3
- Full bathrooms: 2
- 3/4 bathrooms: 1
- Main level bedrooms: 1
Primary bedroom
- Description: walk in closest
- Level: Second
Bedroom
- Description: Den/Bedroom 5
- Level: Main
Bedroom
- Description: Bedroom 4
- Level: Second
Bedroom
- Description: Bedroom 3
- Level: Second
Bedroom
- Description: Bedroom 2
- Level: Second
Bathroom three quarter
- Description: 3/4 Bath
- Level: Main
Bathroom full
- Description: Bath 3
- Level: Second
Bathroom full
- Description: Primary bath
- Level: Second
Bonus room
- Level: Second
Dining room
- Level: Main
Entry hall
- Level: Main
Great room
- Level: Main
Kitchen with eating space
- Level: Main
Utility room
- Level: Second
Heating
- Fireplace(s), Heat Pump
Cooling
- Heat Pump
Appliances
- Included: Dishwasher_, GarbageDisposal_, Microwave_, StoveRange_, Dishwasher, Garbage Disposal, Microwave, StoveRange, Water Heater: Hybrid electric heat pump water heater, Water Heater Location: Mech. Rm
Features
- Bath Off Primary, Dining Room, Walk-In Pantry
- Flooring: Laminate, Vinyl, Carpet
- Doors: French Doors
- Windows: Double Pane/Storm Window
- Basement: None
- Number of fireplaces: 1
- Fireplace features: Electric, Main Level: 1, Fireplace
Interior area
- Total structure area: 2,535
- Total interior livable area: 2,535 sqft
Property
Parking
- Total spaces: 2
- Parking features: Attached Garage
- Attached garage spaces: 2
Features
- Levels: Two
- Stories: 2
- Entry location: Main
- Patio & porch: Laminate, Laminate Hardwood, Wall to Wall Carpet, Bath Off Primary, Double Pane/Storm Window, Dining Room, French Doors, Walk-In Closet(s), Walk-In Pantry, Fireplace, Water Heater
Lot
- Size: 4,887 sqft
- Features: Curbs, Open Lot, Paved, Sidewalk, Fenced-Partially, Patio
- Topography: Level
Details
- Parcel number: NCV019
- Zoning description: Jurisdiction: City
- Special conditions: Standard
Construction
Type & style
- Home type: SingleFamily
- Architectural style: Craftsman
- Property subtype: Single Family Residence
Materials
- Cement Planked, Stone
- Foundation: Poured Concrete
- Roof: Composition
Condition
- Very Good
- New construction: Yes
- Year built: 2023
Details
- Builder name: SSHI, LLC - D.R. Horton
Utilities & green energy
- Electric: Company: Snohomish PUD
- Sewer: Sewer Connected, Company: Alderwood Water and Wastewater District
- Water: See Remarks, Company: Alderwood Water and Wastewater District
- Utilities for property: Xfinity, Xfinity
Community & neighborhood
Community
- Community features: CCRs, Park, Playground, Trail(s)
Location
- Region: Bothell
- Subdivision: Canyon Park
HOA & financial
HOA
- HOA fee: $65 monthly
Other
Other facts
- Listing terms: Cash Out,Conventional,FHA,VA Loan
- Cumulative days on market: 656 days
Price history
| Date | Event | Price |
|---|---|---|
| 8/14/2023 | Sold | $1,076,420+0.1%$425/sqft |
Source: | ||
| 7/15/2023 | Pending sale | $1,074,995$424/sqft |
Source: | ||
| 7/12/2023 | Price change | $1,074,995-2.3%$424/sqft |
Source: | ||
| 6/17/2023 | Listed for sale | $1,099,995$434/sqft |
Source: | ||
Public tax history
Tax history is unavailable.
Neighborhood: 98012
Nearby schools
GreatSchools rating
- 5/10Hazelwood Elementary SchoolGrades: K-6Distance: 2.1 mi
- 6/10Brier Terrace Middle SchoolGrades: 7-8Distance: 2.8 mi
- 6/10Lynnwood High SchoolGrades: 9-12Distance: 0.3 mi
Schools provided by the listing agent
- Elementary: Hazelwood Elem
- Middle: Alderwood Mid
- High: Lynnwood High
Source: NWMLS. This data may not be complete. We recommend contacting the local school district to confirm school assignments for this home.
Get a cash offer in 3 minutes
Find out how much your home could sell for in as little as 3 minutes with a no-obligation cash offer.
Estimated market value
$1,145,800



