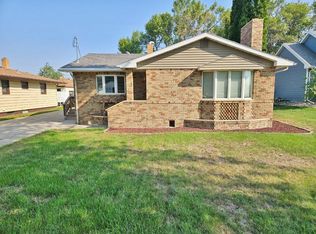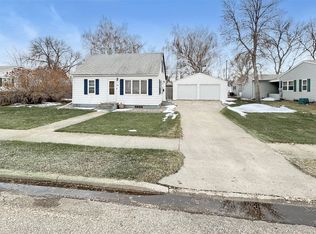Don't miss out on this new construction! Gorgeous 5 bedroom home with over 3,100 sq ft of living space! Kitchen boasts of abundant custom cabinetry, quartz countertop, eat in counter and dining area with sliding door access to future deck/patio. Cozy up in the living room next to the electric fireplace with stone hearth and enjoy the south exposure sunlight! Other main floor features include another 1/2 bath, laundry room, master suite with 2 walk-in closets and full bath with deep soak tub and walk in shower. Master suite also has patio door access to exterior. The other 2 main floor bedrooms each have their own sink, walk in closets and share a full bath. The lower level boasts of radiant floor heat, a super spacious family room lined with plenty of windows to allow for natural daylight, 2 large egress bedrooms with walk in closets, large 3/4 bath with walk in shower and storage. Exterior features a triple attached, finished, garage with radiant floor heat and drain. Other amenities include central air, dual fuel with air source heat pump, stainless steel appliances, vaulted ceilings and more! Located in well established neighborhood! This is a must see home!
This property is off market, which means it's not currently listed for sale or rent on Zillow. This may be different from what's available on other websites or public sources.


