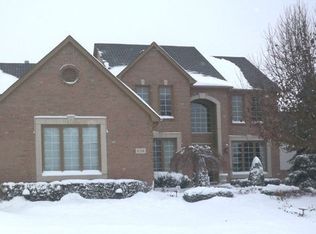Sold for $873,000
$873,000
615 Appoline Ct, Rochester, MI 48307
4beds
4,007sqft
Single Family Residence
Built in 1998
0.29 Acres Lot
$-- Zestimate®
$218/sqft
$4,660 Estimated rent
Home value
Not available
Estimated sales range
Not available
$4,660/mo
Zestimate® history
Loading...
Owner options
Explore your selling options
What's special
Situated on a quiet cul-de-sac, this fully remodeled colonial offers 2,607 sqft of refined living space w/ 4 bdrms, 2.2 baths, & a 2.5-car garage. The home sits on a generously sized lot w/ professionally landscaped grounds. Inside, rich hardwood flooring, custom wainscoting, & detailed crown molding elevate the main level, anchored by a two-way staircase & a bright, open layout. The gourmet kitchen features a large central island w/ granite countertops, Merillat cabinetry w/ undermount lighting, & high-end JennAir Appls. A side butler’s pantry w/ glass cabinetry adds both style & function. The adjoining Living Rm serves as the central gathering space, centered by a gas fireplace & enhanced by soaring ceilings & abundant natural light. A formal Dining Rm offers an elegant setting for entertaining, while French doors open to a private office, ideal for work or quiet retreat. Just off the kitchen, a walkout deck w/ a motorized Marygrove awning provides a shaded extension of the living space—perfect for morning coffee or evening gatherings. Upstairs, the serene primary suite offers a refined escape, featuring elegant architectural detailing & a spa-inspired BathRm w/ dual vanities, a soaking tub, & a glass-enclosed shower—all illuminated by designer lighting & thoughtful finishes. Generously sized secondary bdrms provide comfort & versatility. BathRms throughout the home showcase refined updates, featuring sophisticated materials & elevated design details. The finished walkout LL expands the home’s footprint w/ a built-in bar, wine & beverage frig, & access to the outdoor living spaces. Step out to a paver & fieldstone patio w/ a built-in fire pit—perfect for casual gatherings, evening relaxation, or entertaining under the stars. Enjoy direct access to neighborhood amenities just steps away, including a community pool, tennis courts, & a playset. Additional highlights incl. custom lighting, Hunter Douglas window treatments, new bedroom carpeting, a Lennox central A/C unit, Navien water heater, home alarm system, ext
Zillow last checked: 8 hours ago
Listing updated: August 02, 2025 at 08:30pm
Listed by:
Cathy LoChirco 586-337-1245,
Signature Sotheby's International Realty Bham,
Dan A Gutfreund 248-978-5774,
Signature Sotheby's International Realty Bham
Bought with:
Domenica DiNello, 6501306222
Vanguard Realty Group
Source: Realcomp II,MLS#: 20250037214
Facts & features
Interior
Bedrooms & bathrooms
- Bedrooms: 4
- Bathrooms: 4
- Full bathrooms: 2
- 1/2 bathrooms: 2
Heating
- Forced Air, Natural Gas
Cooling
- Ceiling Fans, Central Air
Appliances
- Included: Built In Gas Range, Dishwasher, Double Oven, Dryer, Exhaust Fan, Free Standing Refrigerator, Microwave, Stainless Steel Appliances, Washer
Features
- Wet Bar
- Basement: Finished,Walk Out Access
- Has fireplace: Yes
- Fireplace features: Family Room
Interior area
- Total interior livable area: 4,007 sqft
- Finished area above ground: 2,607
- Finished area below ground: 1,400
Property
Parking
- Total spaces: 2
- Parking features: Two Car Garage, Attached, Direct Access, Garage Faces Side
- Attached garage spaces: 2
Features
- Levels: Two
- Stories: 2
- Entry location: GroundLevelwSteps
- Patio & porch: Covered, Deck, Porch
- Exterior features: Awnings, Lighting
- Pool features: Community, In Ground
Lot
- Size: 0.29 Acres
- Dimensions: 55 x 125 x 126 x 145
Details
- Parcel number: 1512432041
- Special conditions: Short Sale No,Standard
Construction
Type & style
- Home type: SingleFamily
- Architectural style: Colonial
- Property subtype: Single Family Residence
Materials
- Brick
- Foundation: Basement, Poured, Sump Pump
Condition
- New construction: No
- Year built: 1998
- Major remodel year: 2024
Utilities & green energy
- Sewer: Public Sewer
- Water: Public
Community & neighborhood
Community
- Community features: Clubhouse, Sidewalks, Tennis Courts
Location
- Region: Rochester
- Subdivision: STONY CREEK RIDGE NO 3
HOA & financial
HOA
- Has HOA: Yes
- HOA fee: $845 annually
- Services included: Maintenance Grounds, Other
Other
Other facts
- Listing agreement: Exclusive Right To Sell
- Listing terms: Cash,Conventional
Price history
| Date | Event | Price |
|---|---|---|
| 6/27/2025 | Sold | $873,000+9.3%$218/sqft |
Source: | ||
| 6/2/2025 | Pending sale | $799,000$199/sqft |
Source: | ||
| 5/23/2025 | Listed for sale | $799,000+72.9%$199/sqft |
Source: | ||
| 3/7/2014 | Sold | $462,000+12.1%$115/sqft |
Source: | ||
| 1/23/2014 | Listed for sale | $412,000$103/sqft |
Source: The Real Estate Book #214005313 Report a problem | ||
Public tax history
| Year | Property taxes | Tax assessment |
|---|---|---|
| 2024 | $7,755 +5% | $287,710 +12% |
| 2023 | $7,386 +6.4% | $256,900 +8% |
| 2022 | $6,939 -4.1% | $237,930 +1.4% |
Find assessor info on the county website
Neighborhood: 48307
Nearby schools
GreatSchools rating
- 8/10North Hill Elementary SchoolGrades: PK-5Distance: 1.6 mi
- 9/10Stoney Creek High SchoolGrades: 6-12Distance: 1.3 mi
- 8/10Hart Middle SchoolGrades: PK,6-12Distance: 1.5 mi
Get pre-qualified for a loan
At Zillow Home Loans, we can pre-qualify you in as little as 5 minutes with no impact to your credit score.An equal housing lender. NMLS #10287.
