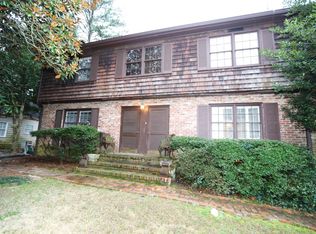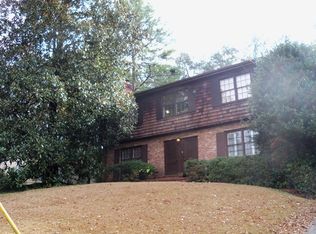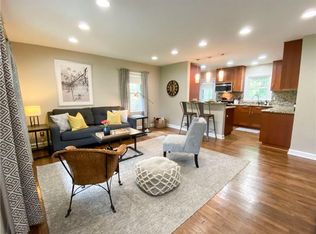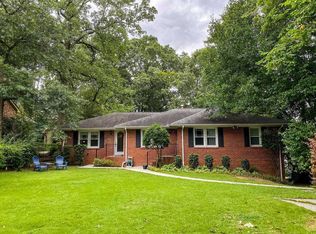For more information, or to schedule a private tour of this home, contact THE PETERS COMPANY at 678-921-1479! Sophisticated elegance defines this stunning custom estate in the heart of Buckhead! A former builder’s home, no detail has been overlooked. The light and bright open floor plan is an entertainer’s dream. The fireside family room opens to the chef’s kitchen complete with custom cabinetry, quartz counters, high-end appliances and an oversized island with seating. The gracious master suite boasts a spa-like master bath. The terrace level features a home theater, wine cellar, kitchen and spacious living area. The screened porch overlooks beautifully landscaped back yard. The carriage home has a kitchen, full bathroom and separate laundry space. Gorgeous lot on tucked away idyllic street close all Buckhead has to offer!
This property is off market, which means it's not currently listed for sale or rent on Zillow. This may be different from what's available on other websites or public sources.



