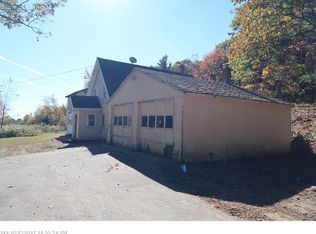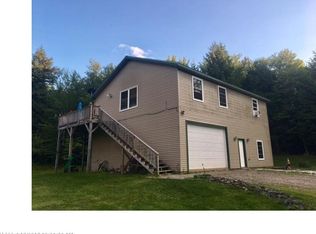Closed
$306,000
615 Church Road, Mount Vernon, ME 04352
3beds
1,280sqft
Single Family Residence
Built in 2002
5.3 Acres Lot
$325,400 Zestimate®
$239/sqft
$1,959 Estimated rent
Home value
$325,400
$251,000 - $420,000
$1,959/mo
Zestimate® history
Loading...
Owner options
Explore your selling options
What's special
If your looking for some privacy in a rural setting while still being a short distance to the capital, welcome to this charming open concept home on a quiet 5.3 acre lot. The open concept kitchen, dining and living room with cathedral ceilings is awesome and a great space to entertain family and friends. Just pop the pellet stove on to warm up and change the mood instantly. The spacious deck off the kitchen is perfect for grilling and chilling. Two good sized bedrooms upstairs with a full bathroom, one bedroom and mudroom downstairs. The oversized garage area offers space for storage as well along with a utility space, workshop with a woodstove and half bath and laundry room. Plenty of wooded land here with a driveway off the main road for privacy that includes garden spaces, a wood shed, and a storage shed as well.
Zillow last checked: 8 hours ago
Listing updated: January 31, 2025 at 10:34am
Listed by:
NextHome Northern Lights Realty Office@NextHomeNLR.com
Bought with:
Real Broker
Source: Maine Listings,MLS#: 1611509
Facts & features
Interior
Bedrooms & bathrooms
- Bedrooms: 3
- Bathrooms: 2
- Full bathrooms: 1
- 1/2 bathrooms: 1
Primary bedroom
- Level: Second
Bedroom 1
- Level: Second
Bedroom 2
- Level: First
Dining room
- Features: Dining Area
- Level: Second
Kitchen
- Features: Cathedral Ceiling(s)
- Level: Second
Living room
- Level: Second
Heating
- Baseboard, Hot Water, Stove
Cooling
- None
Appliances
- Included: Electric Range, Refrigerator
Features
- Flooring: Laminate, Vinyl
- Windows: Double Pane Windows
- Has fireplace: No
Interior area
- Total structure area: 1,280
- Total interior livable area: 1,280 sqft
- Finished area above ground: 1,280
- Finished area below ground: 0
Property
Parking
- Total spaces: 1
- Parking features: Gravel, 5 - 10 Spaces, Heated Garage, Underground, Basement
- Garage spaces: 1
Features
- Patio & porch: Deck
Lot
- Size: 5.30 Acres
- Features: Rural, Level, Wooded
Details
- Additional structures: Outbuilding, Shed(s)
- Parcel number: MTVRMR11L35A4
- Zoning: Res
Construction
Type & style
- Home type: SingleFamily
- Architectural style: Saltbox
- Property subtype: Single Family Residence
Materials
- Wood Frame, Vinyl Siding
- Foundation: Slab
- Roof: Shingle
Condition
- Year built: 2002
Utilities & green energy
- Electric: Circuit Breakers, Generator Hookup
- Sewer: Private Sewer
- Water: Private, Well
Green energy
- Energy efficient items: Ceiling Fans
Community & neighborhood
Security
- Security features: Water Radon Mitigation System
Location
- Region: Mount Vernon
Other
Other facts
- Road surface type: Paved
Price history
| Date | Event | Price |
|---|---|---|
| 1/31/2025 | Sold | $306,000+2.2%$239/sqft |
Source: | ||
| 1/6/2025 | Pending sale | $299,500$234/sqft |
Source: | ||
| 1/6/2025 | Listed for sale | $299,500$234/sqft |
Source: | ||
| 1/2/2025 | Pending sale | $299,500$234/sqft |
Source: | ||
| 12/22/2024 | Listed for sale | $299,500$234/sqft |
Source: | ||
Public tax history
| Year | Property taxes | Tax assessment |
|---|---|---|
| 2024 | $2,484 +10.5% | $118,300 |
| 2023 | $2,248 +2.7% | $118,300 |
| 2022 | $2,189 +12.1% | $118,300 |
Find assessor info on the county website
Neighborhood: 04352
Nearby schools
GreatSchools rating
- 8/10Mt Vernon Elementary SchoolGrades: PK-5Distance: 2.4 mi
- 6/10Maranacook Community Middle SchoolGrades: 6-8Distance: 2.2 mi
- 7/10Maranacook Community High SchoolGrades: 9-12Distance: 2.2 mi

Get pre-qualified for a loan
At Zillow Home Loans, we can pre-qualify you in as little as 5 minutes with no impact to your credit score.An equal housing lender. NMLS #10287.

