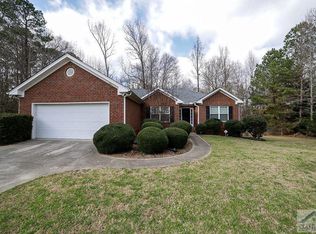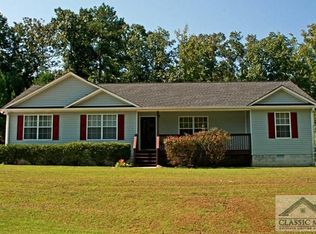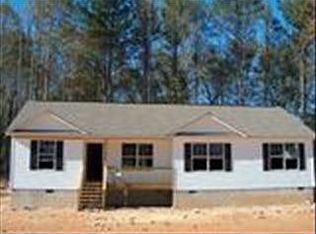Move in ready is not the best way to describe this Gem which is located only minutes away from Piedmont Athens Regional Hospital, St. Mary's Hospital, and Downtown Athens. The best way that I can describe this beautiful home is to say that it is IMMACULATE! Buyers! Are you looking for a three bedroom/two bath home that is all brick? Then look no further and make this home your own. How about hardwood floors in the kitchen and great room? Checked! Large master bedroom with tray ceiling, master bath with garden tub, separate shower, walk-in closet, two sinks, and ceramic tile. Wait, there's more! On those cold winter nights you can get cozy by the fireplace under the recessed lights in the family room. And during those hot summer months when you don't feel like running your like new AC unit, no worries because there's a ceiling fan in every single room. And If that's not enough! How about a pantry, coat closet, linen closet, vaulted ceiling, floor to ceiling foyer, ceramic tile in second bathroom, all electric heat and air, plantation blinds throughout, and to top it all off the storage closet in the garage stays. But there's still more! Plush lawn with a sprinkler system and the back deck will come in handy when you want to grill and chill. Now you can rest easy knowing you have turned on your security system.
This property is off market, which means it's not currently listed for sale or rent on Zillow. This may be different from what's available on other websites or public sources.



