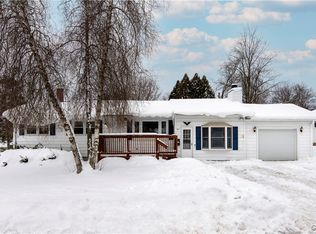Closed
$189,100
615 Cosby Rd, Utica, NY 13502
3beds
984sqft
Single Family Residence
Built in 1969
7,392.13 Square Feet Lot
$192,000 Zestimate®
$192/sqft
$1,755 Estimated rent
Home value
$192,000
$165,000 - $223,000
$1,755/mo
Zestimate® history
Loading...
Owner options
Explore your selling options
What's special
Time to get excited! A ranch in a neighborhood that is close to everything bus,shopping,schools,restaurants and highways to everywhere else. This home is wide open with big picture windows and that mid century modern smart home attitude designed and built by Celia Sr back in 1960. New in the last 5 years or less are the washer,dryer,furnace & hot water tank. The roof is only 6 years old! There is nothing holding you back from scooping up this gem; but you! (Listing agent is related to the seller and I'd still say the same)
Zillow last checked: 8 hours ago
Listing updated: September 05, 2025 at 12:04pm
Listed by:
John C. Brown 315-570-6640,
Coldwell Banker Faith Properties
Bought with:
Jennifer Siegfried, 10401379730
Hunt Real Estate ERA
Source: NYSAMLSs,MLS#: S1616890 Originating MLS: Mohawk Valley
Originating MLS: Mohawk Valley
Facts & features
Interior
Bedrooms & bathrooms
- Bedrooms: 3
- Bathrooms: 2
- Full bathrooms: 1
- 1/2 bathrooms: 1
- Main level bathrooms: 1
- Main level bedrooms: 3
Bedroom 1
- Dimensions: 14.00 x 10.00
Bedroom 1
- Dimensions: 14.00 x 10.00
Bedroom 2
- Dimensions: 11.00 x 9.00
Bedroom 2
- Dimensions: 11.00 x 9.00
Bedroom 3
- Dimensions: 11.00 x 10.00
Bedroom 3
- Dimensions: 11.00 x 10.00
Dining room
- Dimensions: 11.00 x 10.00
Dining room
- Dimensions: 11.00 x 10.00
Kitchen
- Dimensions: 17.00 x 13.00
Kitchen
- Dimensions: 17.00 x 13.00
Other
- Dimensions: 9.00 x 7.00
Other
- Dimensions: 9.00 x 7.00
Heating
- Gas, Baseboard, Electric, Forced Air
Cooling
- Central Air
Appliances
- Included: Built-In Range, Built-In Oven, Dryer, Electric Cooktop, Exhaust Fan, Electric Oven, Electric Range, Gas Water Heater, Refrigerator, Range Hood, Washer
- Laundry: Main Level
Features
- Dry Bar, Separate/Formal Dining Room, Entrance Foyer, Eat-in Kitchen, Separate/Formal Living Room, Living/Dining Room, Natural Woodwork, Bedroom on Main Level
- Flooring: Ceramic Tile, Hardwood, Laminate, Varies
- Basement: Full,Sump Pump
- Has fireplace: No
Interior area
- Total structure area: 984
- Total interior livable area: 984 sqft
Property
Parking
- Total spaces: 1
- Parking features: Attached, Electricity, Garage, Garage Door Opener
- Attached garage spaces: 1
Accessibility
- Accessibility features: No Stairs
Features
- Levels: One
- Stories: 1
- Patio & porch: Open, Patio, Porch
- Exterior features: Blacktop Driveway, Patio
Lot
- Size: 7,392 sqft
- Dimensions: 75 x 98
- Features: Near Public Transit, Rectangular, Rectangular Lot, Residential Lot
Details
- Parcel number: 30160030601200010070000000
- Special conditions: Standard
Construction
Type & style
- Home type: SingleFamily
- Architectural style: Ranch
- Property subtype: Single Family Residence
Materials
- Wood Siding
- Foundation: Block
- Roof: Asphalt,Shingle
Condition
- Resale
- Year built: 1969
Details
- Builder model: Celia
Utilities & green energy
- Electric: Circuit Breakers
- Sewer: Connected
- Water: Connected, Public
- Utilities for property: Cable Available, Sewer Connected, Water Connected
Community & neighborhood
Location
- Region: Utica
Other
Other facts
- Listing terms: Cash,Conventional,FHA,VA Loan
Price history
| Date | Event | Price |
|---|---|---|
| 8/6/2025 | Sold | $189,100+11.9%$192/sqft |
Source: | ||
| 6/25/2025 | Pending sale | $169,000$172/sqft |
Source: | ||
| 6/25/2025 | Contingent | $169,000$172/sqft |
Source: | ||
| 6/23/2025 | Listed for sale | $169,000$172/sqft |
Source: | ||
Public tax history
| Year | Property taxes | Tax assessment |
|---|---|---|
| 2024 | -- | $55,500 |
| 2023 | -- | $55,500 |
| 2022 | -- | $55,500 |
Find assessor info on the county website
Neighborhood: 13502
Nearby schools
GreatSchools rating
- 6/10Thomas Jefferson Elementary SchoolGrades: K-6Distance: 0.2 mi
- 7/10John F Kennedy Middle SchoolGrades: 7-8Distance: 1.3 mi
- 3/10Thomas R Proctor High SchoolGrades: 9-12Distance: 3 mi
Schools provided by the listing agent
- Elementary: Thomas Jefferson Elementary
- District: Utica
Source: NYSAMLSs. This data may not be complete. We recommend contacting the local school district to confirm school assignments for this home.
