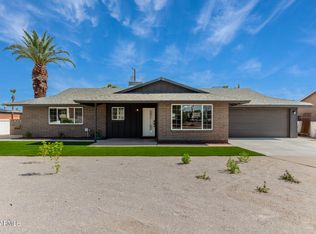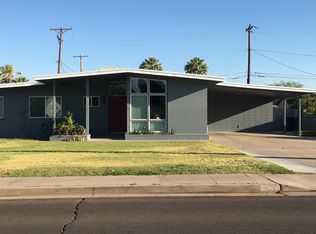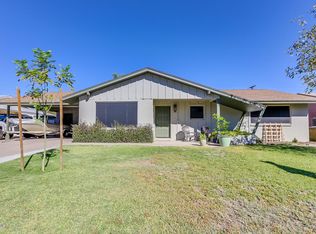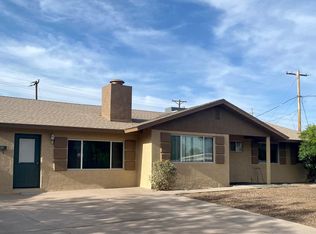Sold for $560,000
$560,000
615 E McKellips Rd, Tempe, AZ 85281
3beds
2baths
1,785sqft
Single Family Residence
Built in 1961
8,708 Square Feet Lot
$556,300 Zestimate®
$314/sqft
$2,833 Estimated rent
Home value
$556,300
$506,000 - $612,000
$2,833/mo
Zestimate® history
Loading...
Owner options
Explore your selling options
What's special
Fully Remodeled Mid-Century Modern Gem in Prime Tempe Location. Welcome to 615 E McKellips Road, an exceptional high-end renovation just minutes from ASU, the 101 and 202 freeways, Scottsdale Fashion Square, and some of Arizona's most iconic dining and nightlife destinations. Nestled on a quiet, neighborhood-only stretch of McKellips, this stunning home blends mid-century charm with modern sophistication.No detail was overlooked and no expense spared in this full-scale transformation. Step inside to find a thoughtfully reimagined open-concept floorplan, flooded with natural light and upgraded with premium finishes throughout. Highlights include: Updated tile and plush carpet with upgraded padding*A designer kitchen featuring updated cabinetry, stainless steel appliances sleek countertops, and custom lighting* Renovated bathrooms with modern vanities, stylish mirrors, updated lighting, and tiled showers*Raised ceilings for a more spacious, airy feel*Newer windows(2019), baseboards, and interior doors * New AC ductwork in 2019*New attic insulation 2024*Updated French doors opening to the backyard*Conveniently added laundry room*New extended driveway 2023*new Hot Water heater 2022
Whether you're looking for your forever home or a stylish retreat near the action, this beautifully redone mid-century modern residence delivers both comfort and class in one unbeatable location.
Zillow last checked: 8 hours ago
Listing updated: December 08, 2025 at 05:56am
Listed by:
Liza Santy 602-339-4002,
Realty ONE Group
Bought with:
Kyle R. Mondragon, SA702036000
America One Luxury Real Estate
Source: ARMLS,MLS#: 6852584

Facts & features
Interior
Bedrooms & bathrooms
- Bedrooms: 3
- Bathrooms: 2
Heating
- Electric
Cooling
- Central Air
Appliances
- Included: Electric Cooktop
Features
- High Speed Internet, Granite Counters, Pantry, Full Bth Master Bdrm
- Flooring: Carpet, Tile
- Windows: Low Emissivity Windows, Double Pane Windows
- Has basement: No
Interior area
- Total structure area: 1,785
- Total interior livable area: 1,785 sqft
Property
Parking
- Total spaces: 4
- Parking features: Carport, Open
- Carport spaces: 2
- Uncovered spaces: 2
Features
- Stories: 1
- Exterior features: Storage
- Pool features: None
- Spa features: None
- Fencing: Block
Lot
- Size: 8,708 sqft
- Features: Sprinklers In Rear, Desert Front, Gravel/Stone Front
Details
- Parcel number: 13271020
Construction
Type & style
- Home type: SingleFamily
- Architectural style: Ranch
- Property subtype: Single Family Residence
Materials
- Painted, Block
- Roof: Composition
Condition
- Year built: 1961
Utilities & green energy
- Sewer: Public Sewer
- Water: City Water
Community & neighborhood
Location
- Region: Tempe
- Subdivision: CAVALIER HILLS 2
Other
Other facts
- Listing terms: Cash,Conventional,FHA,VA Loan
- Ownership: Fee Simple
Price history
| Date | Event | Price |
|---|---|---|
| 7/1/2025 | Sold | $560,000-1.8%$314/sqft |
Source: | ||
| 5/18/2025 | Price change | $569,999-1.7%$319/sqft |
Source: | ||
| 4/20/2025 | Listed for sale | $579,999+75.8%$325/sqft |
Source: | ||
| 5/9/2019 | Sold | $330,000+22.3%$185/sqft |
Source: | ||
| 10/18/2018 | Sold | $269,900$151/sqft |
Source: Public Record Report a problem | ||
Public tax history
| Year | Property taxes | Tax assessment |
|---|---|---|
| 2025 | $1,956 -7% | $42,130 -2.8% |
| 2024 | $2,103 +1.2% | $43,360 +153.6% |
| 2023 | $2,078 +3.8% | $17,099 -30.1% |
Find assessor info on the county website
Neighborhood: Marlborough Park
Nearby schools
GreatSchools rating
- 4/10Cecil Shamley SchoolGrades: PK-8Distance: 0.6 mi
- 8/10McClintock High SchoolGrades: 9-12Distance: 3.9 mi
Schools provided by the listing agent
- Elementary: Cecil Shamley School
- Middle: Cecil Shamley School
- High: McClintock High School
- District: Tempe School District
Source: ARMLS. This data may not be complete. We recommend contacting the local school district to confirm school assignments for this home.
Get a cash offer in 3 minutes
Find out how much your home could sell for in as little as 3 minutes with a no-obligation cash offer.
Estimated market value$556,300
Get a cash offer in 3 minutes
Find out how much your home could sell for in as little as 3 minutes with a no-obligation cash offer.
Estimated market value
$556,300



