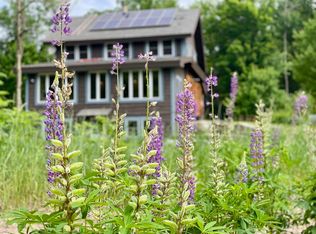Closed
Listed by:
Shannon L Casey,
KW Coastal and Lakes & Mountains Realty/Laconia
Bought with: Tate & Foss Sotheby's International Rlty
$730,000
615 Forest Hill Road, Franconia, NH 03580
3beds
3,180sqft
Single Family Residence
Built in 2016
2.36 Acres Lot
$736,400 Zestimate®
$230/sqft
$4,399 Estimated rent
Home value
$736,400
$648,000 - $839,000
$4,399/mo
Zestimate® history
Loading...
Owner options
Explore your selling options
What's special
First time to market for this off grid custom built cord wood masonry style majesty! Nestled in the heart of White Mountain National Forest with show stopping views of the Kinsman Range, Lafayette and Cannon Mountains. This three bedroom two and a half bath homestead is efficient and self-sufficient with multiple sources for heat and power. The cordwood masonry technique combined with the ICF foundation keeps the home cool in the summer and warm in the winter. Inside you will find exquisite woodwork that blends old world charm with all the modern lifestyle conveniences. This custom post and beam beauty boasts pine flooring, ornate woodwork, authentic rustic wood beams, stunning V groove ceilings, custom doors with hand hewn hardware from a local blacksmith and many other hand-crafted features. Radiant flooring on the lower walkout level adds living space and room to gather by the cozy wood burning fireplace in winter. The private 2.4 +/- acre lot is surrounded by peaceful wilderness and attracts abundant wildlife and has a large greenhouse, multiple raised garden beds and lots of mature fruit trees and berry bushes. The land has been cultivated with care and provides bushels of healthy organic produce annually. Minutes from Cannon Mountain, major hiking trailheads, Artist Bluff trail, Echo and Profile Lakes. This custom home is the perfect year-round homestead or year-round vacation getaway!
Zillow last checked: 8 hours ago
Listing updated: February 24, 2023 at 02:12pm
Listed by:
Shannon L Casey,
KW Coastal and Lakes & Mountains Realty/Laconia
Bought with:
Maggie Barrett Campbell
Tate & Foss Sotheby's International Rlty
Source: PrimeMLS,MLS#: 4924474
Facts & features
Interior
Bedrooms & bathrooms
- Bedrooms: 3
- Bathrooms: 3
- Full bathrooms: 2
- 1/2 bathrooms: 1
Heating
- Propane, Wood, Radiant Floor, Wood Stove
Cooling
- None
Appliances
- Included: Gas Cooktop, Microwave, Gas Range, Refrigerator, ENERGY STAR Qualified Washer, Propane Water Heater, Instant Hot Water, Tankless Water Heater, Gas Dryer
- Laundry: 1st Floor Laundry
Features
- Bar, Ceiling Fan(s), Dining Area, Kitchen/Dining, Enrgy Rtd Lite Fixture(s), LED Lighting, Primary BR w/ BA, Natural Light, Natural Woodwork
- Flooring: Concrete, Wood
- Windows: Blinds, Window Treatments, Screens, Double Pane Windows, ENERGY STAR Qualified Windows, Low Emissivity Windows
- Basement: Climate Controlled,Concrete Floor,Finished,Frost Wall,Insulated,Partially Finished,Interior Stairs,Walkout,Interior Access,Exterior Entry,Basement Stairs,Walk-Out Access
- Attic: Attic with Hatch/Skuttle
- Fireplace features: Wood Stove Hook-up
Interior area
- Total structure area: 3,180
- Total interior livable area: 3,180 sqft
- Finished area above ground: 3,180
- Finished area below ground: 0
Property
Parking
- Total spaces: 6
- Parking features: Driveway, On Site, Parking Spaces 6+
- Has uncovered spaces: Yes
Accessibility
- Accessibility features: 1st Floor 1/2 Bathroom, Bathroom w/5 Ft. Diameter, Bathroom w/Tub, Kitchen w/5 Ft. Diameter, 1st Floor Laundry
Features
- Levels: 3
- Stories: 3
- Patio & porch: Covered Porch
- Exterior features: Deck, Garden, Natural Shade, Shed
- Has view: Yes
- Frontage length: Road frontage: 300
Lot
- Size: 2.36 Acres
- Features: Country Setting, Landscaped, Views, Wooded
Details
- Additional structures: Outbuilding, Greenhouse
- Parcel number: FRNCM00006L000028S000000
- Zoning description: RES-A
- Other equipment: Standby Generator
Construction
Type & style
- Home type: SingleFamily
- Property subtype: Single Family Residence
Materials
- ICFs (Insulated Concrete Forms), Cellulose Insulation, Fiberglss Batt Insulation, Fiberglss Blwn Insulation, Foam Insulation, Log Home, Masonry, Metal, Post and Beam, Wood Frame, Clapboard Exterior, Combination Exterior, Glass Exterior, Log Exterior
- Foundation: Insulated Concrete Forms
- Roof: Architectural Shingle
Condition
- New construction: No
- Year built: 2016
Utilities & green energy
- Electric: 220 Volts, Combo, Generator, Off Grid
- Sewer: 1250 Gallon, Concrete, On-Site Septic Exists, Private Sewer, Septic Tank
- Utilities for property: Propane, Satellite Internet
Community & neighborhood
Security
- Security features: Carbon Monoxide Detector(s)
Location
- Region: Franconia
Other
Other facts
- Road surface type: Paved
Price history
| Date | Event | Price |
|---|---|---|
| 9/22/2025 | Sold | $730,000+12.3%$230/sqft |
Source: Public Record Report a problem | ||
| 2/24/2023 | Sold | $650,000$204/sqft |
Source: | ||
| 1/29/2023 | Price change | $650,000-7.1%$204/sqft |
Source: | ||
| 11/10/2022 | Price change | $700,000-9.7%$220/sqft |
Source: | ||
| 10/17/2022 | Price change | $775,000-11.4%$244/sqft |
Source: | ||
Public tax history
| Year | Property taxes | Tax assessment |
|---|---|---|
| 2024 | $5,930 +11.4% | $371,100 |
| 2023 | $5,325 +21.2% | $371,100 +3.1% |
| 2022 | $4,393 -13% | $360,100 |
Find assessor info on the county website
Neighborhood: 03580
Nearby schools
GreatSchools rating
- 9/10Lafayette Regional SchoolGrades: K-6Distance: 1.7 mi
- 7/10Profile Junior High SchoolGrades: 7-8Distance: 2.4 mi
- 9/10Profile Senior High SchoolGrades: 9-12Distance: 2.4 mi
Get pre-qualified for a loan
At Zillow Home Loans, we can pre-qualify you in as little as 5 minutes with no impact to your credit score.An equal housing lender. NMLS #10287.
Sell with ease on Zillow
Get a Zillow Showcase℠ listing at no additional cost and you could sell for —faster.
$736,400
2% more+$14,728
With Zillow Showcase(estimated)$751,128
