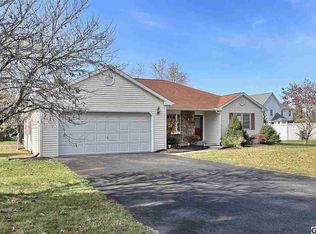Sold for $429,900
$429,900
615 Forge Rd, Carlisle, PA 17015
4beds
2,360sqft
Single Family Residence
Built in 2004
0.54 Acres Lot
$438,400 Zestimate®
$182/sqft
$2,757 Estimated rent
Home value
$438,400
$416,000 - $460,000
$2,757/mo
Zestimate® history
Loading...
Owner options
Explore your selling options
What's special
Welcome to this well-maintained traditional-style home in the desirable South Middleton School District with no HOA! Situated on over half an acre, this property offers more than 1,900 square feet of comfortable living space with a thoughtful and functional layout. The first floor features a spacious living room, a convenient half bath, and a kitchen filled with natural light and a large pantry, perfect for everyday living. Upstairs, you’ll find four bedrooms, two full baths, and an upper-level laundry area for added convenience. Outside, enjoy a covered front porch, a backyard patio with a hookup for a hot tub, a fire pit, and a fully fenced yard making it ideal for relaxing or hosting gatherings. An over-sized two-car garage providing ample parking and storage space. Located close to schools, shopping, and local amenities, this home is ready for you to move in and make it your own.
Zillow last checked: 8 hours ago
Listing updated: August 15, 2025 at 03:29am
Listed by:
Christine Lindemulder 717-253-7729,
Iron Valley Real Estate of Central PA
Bought with:
Timothy Fisler
Keller Williams Keystone Realty
Source: Bright MLS,MLS#: PACB2043844
Facts & features
Interior
Bedrooms & bathrooms
- Bedrooms: 4
- Bathrooms: 3
- Full bathrooms: 2
- 1/2 bathrooms: 1
- Main level bathrooms: 1
Basement
- Area: 649
Heating
- Forced Air, Natural Gas
Cooling
- Central Air, Electric
Appliances
- Included: Dishwasher, Dryer, Refrigerator, Washer, Oven/Range - Electric, Gas Water Heater
- Laundry: Upper Level
Features
- Pantry
- Basement: Full,Partially Finished
- Number of fireplaces: 1
- Fireplace features: Gas/Propane
Interior area
- Total structure area: 2,571
- Total interior livable area: 2,360 sqft
- Finished area above ground: 1,922
- Finished area below ground: 438
Property
Parking
- Total spaces: 4
- Parking features: Oversized, Garage Door Opener, Garage Faces Rear, Attached, Driveway
- Attached garage spaces: 2
- Uncovered spaces: 2
Accessibility
- Accessibility features: None
Features
- Levels: Two
- Stories: 2
- Patio & porch: Patio, Porch
- Pool features: None
- Fencing: Aluminum
Lot
- Size: 0.54 Acres
Details
- Additional structures: Above Grade, Below Grade
- Parcel number: 40100636214
- Zoning: RESIDENTIAL
- Special conditions: Standard
Construction
Type & style
- Home type: SingleFamily
- Architectural style: Traditional
- Property subtype: Single Family Residence
Materials
- Stick Built
- Foundation: Permanent
Condition
- Excellent,Very Good
- New construction: No
- Year built: 2004
Utilities & green energy
- Sewer: Public Sewer
- Water: Public
Community & neighborhood
Location
- Region: Carlisle
- Subdivision: Lindsey Hill
- Municipality: SOUTH MIDDLETON TWP
Other
Other facts
- Listing agreement: Exclusive Right To Sell
- Listing terms: FHA,VA Loan,Cash,Conventional
- Ownership: Fee Simple
Price history
| Date | Event | Price |
|---|---|---|
| 8/15/2025 | Sold | $429,900$182/sqft |
Source: | ||
| 7/14/2025 | Pending sale | $429,900$182/sqft |
Source: | ||
| 7/8/2025 | Listed for sale | $429,900+111.5%$182/sqft |
Source: | ||
| 4/28/2004 | Sold | $203,225+408.1%$86/sqft |
Source: Public Record Report a problem | ||
| 8/4/2003 | Sold | $40,000$17/sqft |
Source: Public Record Report a problem | ||
Public tax history
| Year | Property taxes | Tax assessment |
|---|---|---|
| 2025 | $4,118 +9.4% | $241,800 |
| 2024 | $3,763 +3.2% | $241,800 |
| 2023 | $3,646 +2.6% | $241,800 |
Find assessor info on the county website
Neighborhood: 17015
Nearby schools
GreatSchools rating
- NAIron Forge Educnl CenterGrades: 4-5Distance: 1.4 mi
- 6/10Yellow Breeches Middle SchoolGrades: 6-8Distance: 1.4 mi
- 6/10Boiling Springs High SchoolGrades: 9-12Distance: 1.4 mi
Schools provided by the listing agent
- High: Boiling Springs
- District: South Middleton
Source: Bright MLS. This data may not be complete. We recommend contacting the local school district to confirm school assignments for this home.
Get pre-qualified for a loan
At Zillow Home Loans, we can pre-qualify you in as little as 5 minutes with no impact to your credit score.An equal housing lender. NMLS #10287.
Sell for more on Zillow
Get a Zillow Showcase℠ listing at no additional cost and you could sell for .
$438,400
2% more+$8,768
With Zillow Showcase(estimated)$447,168
