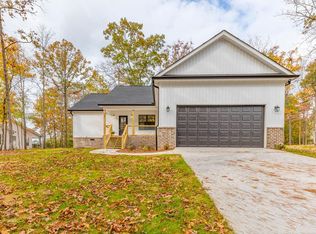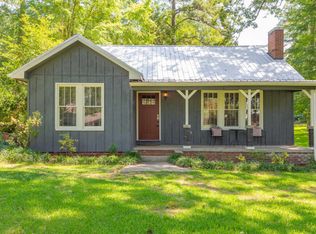Sold for $50,000 on 01/01/24
$50,000
615 Green Rd, Chatsworth, GA 30705
4beds
3baths
2,667sqft
Single Family Residence
Built in 1940
1 Acres Lot
$388,800 Zestimate®
$19/sqft
$2,511 Estimated rent
Home value
$388,800
$342,000 - $432,000
$2,511/mo
Zestimate® history
Loading...
Owner options
Explore your selling options
What's special
This home has been completely remodeled! Owner have worked hard to make it like new, see the list of updates on the disclosure statement, 2 New AC Units - 4-ton unit on main and 2-ton unit upstairs. New electrical and plumbing, all new kitchen. New Engineered flooring though out, new insulation in attic, 16 new thermopane windows, new bathrooms, new lights and remote-controlled ceiling fans. Freshly painted inside and out. Entry opens to Formal living room with attached sunroom, Formal dining room and separate eat in kitchen open to nice den with 2nd fireplace. Master bedroom and 2nd bedroom & full bath on main floor as well, 1/2 bath and separate large laundry. Upstairs you have 2 more bedrooms and full bath, and a really cute reading nook or play area.
Zillow last checked: 8 hours ago
Listing updated: August 01, 2024 at 05:38am
Listed by:
Mary Mayfield,
Gregory Real Estate
Bought with:
April Schneller, 184397
Coldwell Banker Kinard Realty - Dalton
Source: Carpet Capital AOR,MLS#: 121282
Facts & features
Interior
Bedrooms & bathrooms
- Bedrooms: 4
- Bathrooms: 3
Primary bedroom
- Level: First
Bedroom 2
- Level: First
Bedroom 3
- Level: Second
Bedroom 4
- Level: Second
Primary bathroom
- Description: Full/Main
- Features: Shower Only
Bathroom 2
- Description: Half/Main
Bathroom 3
- Description: Full/2nd
Living room
- Level: First
Heating
- Central, Heat Pump
Cooling
- Central Air, Heat Pump
Appliances
- Included: Dishwasher, Microwave Built-in, Oven/Range Combo-Gas, Refrigerator w/Icemaker, Electric Water Heater
- Laundry: Laundry Room
Features
- Cable TV, Ceiling Fan(s), Split Bedrooms, Ceiling 9 Ft or more, Walk-In Closet(s), Broadband Internet Wired, Smooth Ceiling(s), Breakfast Room, Formal-Separate DR
- Flooring: Ceramic Tile, Hardwood, Laminate
- Doors: Storm Door(s)
- Windows: Thermopane Windows, Single Pane Windows, Blinds
- Basement: Partial,Unfinished
- Attic: Walk-In
- Has fireplace: Yes
- Fireplace features: Den, Living Room, Gas Log, Wood Burning
Interior area
- Total structure area: 2,667
- Total interior livable area: 2,667 sqft
- Finished area above ground: 0
- Finished area below ground: 0
Property
Parking
- Total spaces: 3
- Parking features: Attached Garage - 2 Cars, Carport - 1 Car, 2 Garage Door Openers
- Attached garage spaces: 2
- Carport spaces: 1
- Covered spaces: 3
- Has uncovered spaces: Yes
Features
- Levels: Two
- Patio & porch: Patio
- Has view: Yes
- View description: Scenic View
Lot
- Size: 1 Acres
- Dimensions: 1 acre more or less
- Features: Level, Cleared-Mostly
Details
- Parcel number: 0048D 381
Construction
Type & style
- Home type: SingleFamily
- Architectural style: Ranch
- Property subtype: Single Family Residence
Materials
- Brick Veneer, Brick
- Roof: Metal,Gable Vent(s),Ridge Vent(s)
Condition
- Year built: 1940
Utilities & green energy
- Sewer: Public Sewer
- Water: Public
- Utilities for property: Cable Available
Community & neighborhood
Security
- Security features: Smoke Detector(s)
Location
- Region: Chatsworth
- Subdivision: Sanders Heights
Other
Other facts
- Listing terms: Possession at Closing
Price history
| Date | Event | Price |
|---|---|---|
| 1/1/2024 | Sold | $50,000-82.8%$19/sqft |
Source: Public Record Report a problem | ||
| 9/22/2023 | Sold | $290,000-3%$109/sqft |
Source: Public Record Report a problem | ||
| 7/24/2023 | Pending sale | $299,000$112/sqft |
Source: | ||
| 7/7/2023 | Price change | $299,000-3.5%$112/sqft |
Source: | ||
| 4/24/2023 | Listed for sale | $310,000$116/sqft |
Source: | ||
Public tax history
| Year | Property taxes | Tax assessment |
|---|---|---|
| 2024 | $3,557 -4% | $116,884 -9.2% |
| 2023 | $3,706 +37.1% | $128,784 +14.3% |
| 2022 | $2,704 +48.2% | $112,704 +21.9% |
Find assessor info on the county website
Neighborhood: 30705
Nearby schools
GreatSchools rating
- 6/10Chatsworth Elementary SchoolGrades: PK-6Distance: 0.1 mi
- 7/10Gladden Middle SchoolGrades: 7-8Distance: 0.7 mi
- 5/10Murray County High SchoolGrades: 9-12Distance: 0.8 mi
Schools provided by the listing agent
- Elementary: Chatsworth
- Middle: Bagley
- High: Murray County
Source: Carpet Capital AOR. This data may not be complete. We recommend contacting the local school district to confirm school assignments for this home.
Sell for more on Zillow
Get a free Zillow Showcase℠ listing and you could sell for .
$388,800
2% more+ $7,776
With Zillow Showcase(estimated)
$396,576
