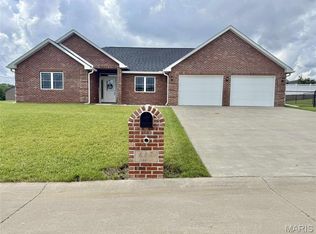Closed
Listing Provided by:
Sue-ann Westhoff 573-822-7884,
Prestige Realty, Inc
Bought with: Prestige Realty, Inc
Price Unknown
615 Jonathan Rd, Hannibal, MO 63401
4beds
2,306sqft
Single Family Residence
Built in 2019
0.25 Acres Lot
$436,100 Zestimate®
$--/sqft
$2,060 Estimated rent
Home value
$436,100
Estimated sales range
Not available
$2,060/mo
Zestimate® history
Loading...
Owner options
Explore your selling options
What's special
Beautifully maintained and thoughtfully designed ranch home offering 2,306 finished square feet on a slab foundation. This open-concept layout features 9ft/10ft ceilings and a desirable split-bedroom design, providing both space and privacy. The primary suite includes new vanity top and cabinet and custom closets. There are 3 additional bedrooms, with the 4th bedroom featuring custom cabinetry enhancing the functionality of the office/bedroom. The home is decorated with care and includes all new light fixtures, new appliances, and custom closets throughout. Outside, enjoy a fully sodded and landscaped yard with a fenced backyard, extended concrete patio, and oversized 22x30 garage complete with pull-down, floored attic storage. This home is truly move-in ready and has been meticulously cared for, offering exceptional quality and comfort inside and out. Priced at $195 a sq ft, you couldn't replicate this beautiful home and its amenaties. You must step inside to appreciate the grand feel and space 615 Jonathan offers.
Zillow last checked: 8 hours ago
Listing updated: August 13, 2025 at 10:48am
Listing Provided by:
Sue-ann Westhoff 573-822-7884,
Prestige Realty, Inc
Bought with:
Lisa J Kairy, 2003026785
Prestige Realty, Inc
Source: MARIS,MLS#: 25038438 Originating MLS: Mark Twain Association of REALTORS
Originating MLS: Mark Twain Association of REALTORS
Facts & features
Interior
Bedrooms & bathrooms
- Bedrooms: 4
- Bathrooms: 2
- Full bathrooms: 2
- Main level bathrooms: 2
- Main level bedrooms: 4
Primary bedroom
- Level: Main
- Area: 224
- Dimensions: 14x16
Bedroom 2
- Level: Main
- Area: 156
- Dimensions: 13x12
Bedroom 3
- Level: Main
- Area: 156
- Dimensions: 13x12
Primary bathroom
- Level: Main
- Area: 152
- Dimensions: 19x8
Dining room
- Level: Main
- Area: 98
- Dimensions: 14x7
Kitchen
- Level: Main
- Area: 130
- Dimensions: 13x10
Living room
- Level: Main
- Area: 360
- Dimensions: 20x18
Office
- Level: Main
- Area: 144
- Dimensions: 12x12
Heating
- Forced Air
Cooling
- Central Air
Appliances
- Laundry: Laundry Room, Main Level
Features
- Coffered Ceiling(s), Eat-in Kitchen, Entrance Foyer, Granite Counters, High Ceilings, High Speed Internet, Kitchen Island, Kitchen/Dining Room Combo, Open Floorplan
- Basement: None
- Has fireplace: No
- Fireplace features: None
Interior area
- Total structure area: 2,306
- Total interior livable area: 2,306 sqft
- Finished area above ground: 2,306
- Finished area below ground: 0
Property
Parking
- Total spaces: 4
- Parking features: Attached, Concrete
- Attached garage spaces: 2
Features
- Levels: One
- Patio & porch: Front Porch, Patio
- Exterior features: No Step Entry, Storage
Lot
- Size: 0.25 Acres
- Dimensions: 77 x 107
- Features: Back Yard, Interior Lot, Landscaped, Level
Details
- Parcel number: 010.04.19.1.01.078.155
- Special conditions: Standard
Construction
Type & style
- Home type: SingleFamily
- Architectural style: Ranch
- Property subtype: Single Family Residence
Materials
- Brick, Vinyl Siding
- Foundation: Slab
- Roof: Architectural Shingle
Condition
- Updated/Remodeled
- New construction: No
- Year built: 2019
Utilities & green energy
- Electric: 220 Volts
- Sewer: Public Sewer
- Water: Public
- Utilities for property: Electricity Available
Community & neighborhood
Location
- Region: Hannibal
- Subdivision: Fette Sub 1st Add
HOA & financial
HOA
- Has HOA: Yes
- HOA fee: $100 annually
- Amenities included: None
- Services included: Maintenance Grounds
- Association name: Fette Subdivision
Other
Other facts
- Listing terms: Cash,Conventional,FHA,USDA Loan,VA Loan
- Ownership: Private
Price history
| Date | Event | Price |
|---|---|---|
| 8/13/2025 | Sold | -- |
Source: | ||
| 8/13/2025 | Pending sale | $450,000$195/sqft |
Source: | ||
| 7/7/2025 | Contingent | $450,000$195/sqft |
Source: | ||
| 6/3/2025 | Listed for sale | $450,000$195/sqft |
Source: | ||
| 9/17/2020 | Sold | -- |
Source: | ||
Public tax history
| Year | Property taxes | Tax assessment |
|---|---|---|
| 2024 | $3,350 +6.8% | $50,200 |
| 2023 | $3,135 +0.2% | $50,200 |
| 2022 | $3,129 +0.7% | $50,200 |
Find assessor info on the county website
Neighborhood: 63401
Nearby schools
GreatSchools rating
- 4/10Mark Twain Elementary SchoolGrades: K-5Distance: 1.3 mi
- 4/10Hannibal Middle SchoolGrades: 6-8Distance: 0.5 mi
- NAHannibal Career & Tech. CenterGrades: 9-12Distance: 0.6 mi
Schools provided by the listing agent
- Elementary: Veterans Elem.
- Middle: Hannibal Middle
- High: Hannibal Sr. High
Source: MARIS. This data may not be complete. We recommend contacting the local school district to confirm school assignments for this home.
