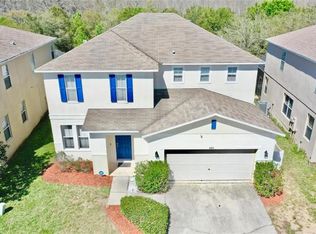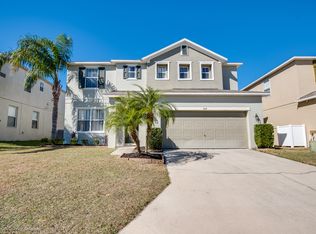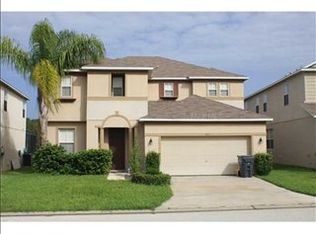Sold for $515,000
$515,000
615 Kettering Rd, Davenport, FL 33897
5beds
3,396sqft
Single Family Residence
Built in 2005
7,039 Square Feet Lot
$488,400 Zestimate®
$152/sqft
$2,950 Estimated rent
Home value
$488,400
$449,000 - $527,000
$2,950/mo
Zestimate® history
Loading...
Owner options
Explore your selling options
What's special
5-bedroom and 4-bathroom retreat baking up to CONSERVATION is the perfect blend of luxury and convenience, ideally located just minutes away from the enchanting Walt Disney World. One of the most popular floorplans in the Four Corners area, located in the highly sought-after community of Legacy Park just minutes from all the Orlando theme parks, shopping, restaurants, and golf courses. The living spaces are thoughtfully designed, offering a seamless flow between rooms, and the extra bonus room provides versatility for various activities or can serve as an additional sleeping area. As you enter the home you will notice the sheer size of this property. Offering a living and dining area with plenty of space for entertainment. You'll be greeted by a spacious and bright interior, adorned with tile flooring. For those with in-laws there is a 2nd Primary Bedroom with ensuite downstairs, or it could be utilized as a home office. Moving through to the rear of the home you are welcomed by the open-plan kitchen boasting a generous island, perfect for entertaining, casual dining area and family room with patio sliding doors leading to the screened lanai with Heated Pool & Spa. Moving upstairs you will be immediately welcomed by the huge bonus room. Off the second living room, the Primary Suite features a large walk-in closet and ensuite. Two more bedrooms share another bathroom, and the 3rd Primary Bedroom primary bedroom has its own ensuite. The laundry room is conveniently located upstairs. The spacious garage is currently used as a games room but can also park 2 vehicles. This generous home makes the perfect residential home for large or growing families or for investors that are looking to maximize their return in the vacation or long-term rental markets. Zoned for short-term rentals, this centrally located property, just a stone's throw from Disney Parks, presents an enticing investment opportunity. Whether you are looking for a full-time residence, a second home or a short-term rental home, this home has it all. With the flexibility for both short-term and long-term stays, this house is an excellent investment opportunity for those seeking a home away from home or a lucrative rental property. Featuring a NEW A/C 2023, NEW Pool Motor 2023, NEW Pool Heater 2021. BONUS: INCLUDES ALL FURNISHINGS.
Zillow last checked: 8 hours ago
Listing updated: July 12, 2024 at 09:54am
Listing Provided by:
Crystal Eisen 407-312-2982,
PLATINUM REALTY GROUP FLORIDA INC 407-270-7378,
Adam Eisen 407-808-6967,
PLATINUM REALTY GROUP FLORIDA INC
Bought with:
Horace Prince, 3302810
CHARLES RUTENBERG REALTY ORLANDO
Source: Stellar MLS,MLS#: O6193993 Originating MLS: Orlando Regional
Originating MLS: Orlando Regional

Facts & features
Interior
Bedrooms & bathrooms
- Bedrooms: 5
- Bathrooms: 4
- Full bathrooms: 4
Primary bedroom
- Features: Walk-In Closet(s)
- Level: Second
- Dimensions: 19x16
Other
- Features: Walk-In Closet(s)
- Level: First
- Dimensions: 12x12
Bedroom 2
- Features: Walk-In Closet(s)
- Level: Second
- Dimensions: 12x11
Bedroom 3
- Features: Built-in Closet
- Level: Second
- Dimensions: 13x11
Bedroom 4
- Features: Built-in Closet
- Level: Second
- Dimensions: 12x12
Bonus room
- Features: No Closet
- Level: Second
- Dimensions: 17x16
Dinette
- Level: First
- Dimensions: 15x18
Dining room
- Level: First
- Dimensions: 12x10
Family room
- Level: First
- Dimensions: 17x16
Kitchen
- Level: First
- Dimensions: 18x11
Living room
- Level: First
- Dimensions: 18x13
Heating
- Central
Cooling
- Central Air
Appliances
- Included: Dishwasher, Dryer, Microwave, Range, Refrigerator, Washer
- Laundry: Inside
Features
- Ceiling Fan(s), Kitchen/Family Room Combo, Living Room/Dining Room Combo, Open Floorplan, Primary Bedroom Main Floor, PrimaryBedroom Upstairs, Split Bedroom
- Flooring: Carpet, Ceramic Tile
- Doors: Sliding Doors
- Windows: Blinds, Window Treatments
- Has fireplace: No
Interior area
- Total structure area: 3,929
- Total interior livable area: 3,396 sqft
Property
Parking
- Total spaces: 2
- Parking features: Garage - Attached
- Attached garage spaces: 2
- Details: Garage Dimensions: 20X20
Features
- Levels: Two
- Stories: 2
- Patio & porch: Covered, Rear Porch, Screened
- Exterior features: Other
- Has private pool: Yes
- Pool features: Child Safety Fence, Gunite, Heated, In Ground, Screen Enclosure
- Has spa: Yes
- Spa features: In Ground
- Fencing: Vinyl
Lot
- Size: 7,039 sqft
- Residential vegetation: Trees/Landscaped
Details
- Parcel number: 262511486251001670
- Special conditions: None
Construction
Type & style
- Home type: SingleFamily
- Property subtype: Single Family Residence
Materials
- Block, Stucco
- Foundation: Slab
- Roof: Shingle
Condition
- New construction: No
- Year built: 2005
Utilities & green energy
- Sewer: Public Sewer
- Water: None
- Utilities for property: BB/HS Internet Available, Cable Available
Community & neighborhood
Location
- Region: Davenport
- Subdivision: LEGACY PARK PH 02
HOA & financial
HOA
- Has HOA: Yes
- HOA fee: $63 monthly
- Association name: Extreme Management Team
- Association phone: 352-366-0234
Other fees
- Pet fee: $0 monthly
Other financial information
- Total actual rent: 0
Other
Other facts
- Listing terms: Cash,Conventional,FHA,USDA Loan,VA Loan
- Ownership: Fee Simple
- Road surface type: Paved
Price history
| Date | Event | Price |
|---|---|---|
| 6/28/2024 | Sold | $515,000+5.1%$152/sqft |
Source: | ||
| 6/6/2024 | Pending sale | $489,990$144/sqft |
Source: | ||
| 5/23/2024 | Price change | $489,990-2%$144/sqft |
Source: | ||
| 5/3/2024 | Listed for sale | $499,990+81.8%$147/sqft |
Source: | ||
| 9/11/2018 | Sold | $275,000-39.5%$81/sqft |
Source: Public Record Report a problem | ||
Public tax history
| Year | Property taxes | Tax assessment |
|---|---|---|
| 2024 | $4,836 +2.9% | $355,527 +10% |
| 2023 | $4,699 +13.5% | $323,206 +10% |
| 2022 | $4,139 +11.9% | $293,824 +10% |
Find assessor info on the county website
Neighborhood: 33897
Nearby schools
GreatSchools rating
- 4/10Citrus Ridge: A Civics AcademyGrades: PK-8Distance: 1.6 mi
- 2/10Davenport High SchoolGrades: 9-12Distance: 8.9 mi
Schools provided by the listing agent
- Elementary: Citrus Ridge
- Middle: Citrus Ridge
- High: Davenport High School
Source: Stellar MLS. This data may not be complete. We recommend contacting the local school district to confirm school assignments for this home.
Get a cash offer in 3 minutes
Find out how much your home could sell for in as little as 3 minutes with a no-obligation cash offer.
Estimated market value$488,400
Get a cash offer in 3 minutes
Find out how much your home could sell for in as little as 3 minutes with a no-obligation cash offer.
Estimated market value
$488,400


