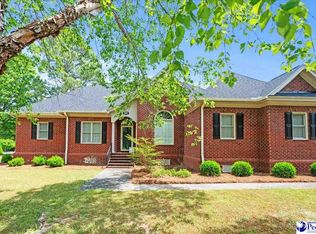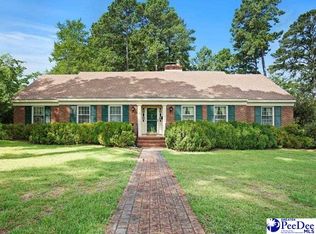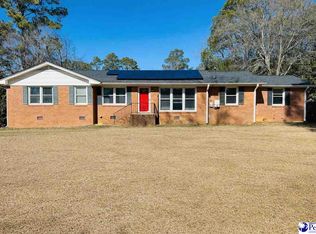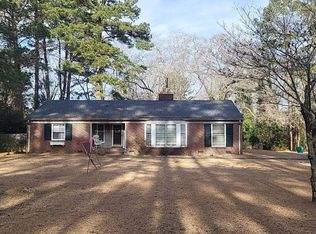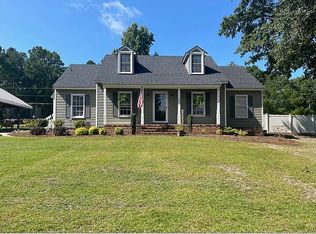Stunning 3-Bed, 2-Bath Home in a Prime Location-Built in 2023! Welcome to this beautifully designed, nearly new home one of the area's most desirable neighborhoods. Built in 2023, this home combines modern style with thoughtful custom features, offering both comfort and convenience. Key Features Include: Open kitchen and living space. which seamlessly blends the kitchen and living areas creating a spacious, functional Layout. The gorgeous kitchen is outfitted with sleek, high-end granite countertops, custom cabinetry and stainless-steel appliances-perfect for cooking and entertaining. The attached garage provides ample space for parking and additional storage, while the large backyard offers endless possibilities for customization. Situated just minutes from the town's largest park, top-rated schools, and vibrant shopping centers, this home offers both the peace of a quiet neighborhood and the convenience of being close to everything you need. Make an appointment to see it today and make it yours!
For sale
$389,000
615 Little John Rd, Cheraw, SC 29520
3beds
2,371sqft
Est.:
Single Family Residence
Built in 2023
0.6 Acres Lot
$382,500 Zestimate®
$164/sqft
$-- HOA
What's special
Large backyardStainless-steel appliancesSleek high-end granite countertopsCustom cabinetry
- 197 days |
- 793 |
- 35 |
Zillow last checked: 8 hours ago
Listing updated: February 19, 2026 at 01:52pm
Listed by:
Mary D Anderson 843-910-1934,
Lewis Realty
Source: Pee Dee Realtor Association,MLS#: 20253117
Tour with a local agent
Facts & features
Interior
Bedrooms & bathrooms
- Bedrooms: 3
- Bathrooms: 3
- Full bathrooms: 2
- Partial bathrooms: 1
Heating
- Ceiling, Heat Pump
Cooling
- Central Air, Heat Pump
Appliances
- Included: Dishwasher, Microwave, Range, Refrigerator
- Laundry: Wash/Dry Cnctn.
Features
- Ceiling Fan(s), Soaking Tub, Shower, Walk-In Closet(s), Tray Ceiling(s), Solid Surface Countertops
- Flooring: Carpet, Wood, Tile
- Windows: Insulated Windows, Blinds
- Number of fireplaces: 1
- Fireplace features: 1 Fireplace
Interior area
- Total structure area: 2,371
- Total interior livable area: 2,371 sqft
Property
Parking
- Total spaces: 2
- Parking features: Attached
- Attached garage spaces: 2
Features
- Patio & porch: Patio
Lot
- Size: 0.6 Acres
- Features: Cul-De-Sac
Details
- Parcel number: 258 014 004 018
Construction
Type & style
- Home type: SingleFamily
- Architectural style: Traditional
- Property subtype: Single Family Residence
Materials
- Brick Veneer
- Foundation: Crawl Space
- Roof: Shingle
Condition
- Year built: 2023
Utilities & green energy
- Sewer: Public Sewer
- Water: Public
Community & HOA
Community
- Subdivision: City
Location
- Region: Cheraw
Financial & listing details
- Price per square foot: $164/sqft
- Annual tax amount: $1,200
- Date on market: 8/16/2025
Estimated market value
$382,500
$363,000 - $402,000
$2,359/mo
Price history
Price history
| Date | Event | Price |
|---|---|---|
| 8/16/2025 | Listed for sale | $389,000$164/sqft |
Source: | ||
| 7/28/2025 | Listing removed | $389,000$164/sqft |
Source: | ||
| 5/1/2025 | Listed for sale | $389,000$164/sqft |
Source: | ||
Public tax history
Public tax history
Tax history is unavailable.BuyAbility℠ payment
Est. payment
$1,965/mo
Principal & interest
$1816
Property taxes
$149
Climate risks
Neighborhood: 29520
Nearby schools
GreatSchools rating
- 4/10Cheraw Intermediate SchoolGrades: 3-5Distance: 0.5 mi
- 4/10Long Middle SchoolGrades: 6-8Distance: 0.4 mi
- 2/10Cheraw High SchoolGrades: 9-12Distance: 0.4 mi
Schools provided by the listing agent
- Elementary: Cheraw Primary
- Middle: Long Middle
- High: Cheraw High
Source: Pee Dee Realtor Association. This data may not be complete. We recommend contacting the local school district to confirm school assignments for this home.
