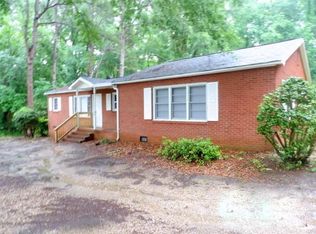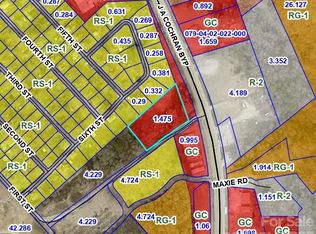Closed
$177,400
615 Maxie Rd, Chester, SC 29706
3beds
2,479sqft
Single Family Residence
Built in 1970
1.91 Acres Lot
$207,600 Zestimate®
$72/sqft
$1,605 Estimated rent
Home value
$207,600
$185,000 - $230,000
$1,605/mo
Zestimate® history
Loading...
Owner options
Explore your selling options
What's special
Charming, quaint, and ready to be completely personalized on nearly two acres of land in Chester, SC off of JA Cochran Bypass! This adorable house has 3 bedrooms, 1 bathroom, and a spacious upstairs loft with tons of potential uses. Wood floors and ceiling fans throughout. Plenty of yard space and room for interior upgrades to make this property 100% your own. Would make an excellent investment or personal residence! Don't miss this great opportunity!***The home may or may not have been originally built on this lot."
Zillow last checked: 8 hours ago
Listing updated: June 14, 2023 at 07:20am
Listing Provided by:
Sherry Avant Sherry@stephencooley.com,
Stephen Cooley Real Estate
Bought with:
Jennifer Kornegay
Keller Williams Connected
Source: Canopy MLS as distributed by MLS GRID,MLS#: 4013223
Facts & features
Interior
Bedrooms & bathrooms
- Bedrooms: 3
- Bathrooms: 1
- Full bathrooms: 1
- Main level bedrooms: 3
Primary bedroom
- Level: Main
Bedroom s
- Level: Main
Bedroom s
- Level: Main
Bathroom full
- Level: Main
Bonus room
- Features: Open Floorplan
- Level: Upper
Dining room
- Level: Main
Kitchen
- Features: Breakfast Bar
- Level: Main
Laundry
- Level: Main
Living room
- Level: Main
Heating
- Electric
Cooling
- Central Air
Appliances
- Included: Electric Range
- Laundry: Laundry Room, Main Level
Features
- Breakfast Bar, Pantry
- Flooring: Laminate, Wood
- Has basement: No
- Fireplace features: Living Room
Interior area
- Total structure area: 2,479
- Total interior livable area: 2,479 sqft
- Finished area above ground: 2,479
- Finished area below ground: 0
Property
Parking
- Parking features: Driveway
- Has uncovered spaces: Yes
Features
- Levels: One and One Half
- Stories: 1
Lot
- Size: 1.91 Acres
Details
- Parcel number: 0790402085000
- Zoning: RN
- Special conditions: Subject to Lease
Construction
Type & style
- Home type: SingleFamily
- Property subtype: Single Family Residence
Materials
- Brick Partial, Vinyl
- Foundation: Crawl Space
Condition
- New construction: No
- Year built: 1970
Utilities & green energy
- Sewer: Public Sewer
- Water: City
Community & neighborhood
Location
- Region: Chester
- Subdivision: None
Other
Other facts
- Listing terms: Cash,Conventional
- Road surface type: Dirt
Price history
| Date | Event | Price |
|---|---|---|
| 6/13/2023 | Sold | $177,400+1.4%$72/sqft |
Source: | ||
| 4/17/2023 | Pending sale | $174,900$71/sqft |
Source: | ||
| 3/22/2023 | Listed for sale | $174,900+256.9%$71/sqft |
Source: | ||
| 8/8/2008 | Sold | $49,000-43.7%$20/sqft |
Source: Public Record Report a problem | ||
| 6/23/2005 | Sold | $87,000$35/sqft |
Source: Public Record Report a problem | ||
Public tax history
| Year | Property taxes | Tax assessment |
|---|---|---|
| 2024 | $4,976 +91.8% | $10,270 +92% |
| 2023 | $2,594 +3.2% | $5,350 |
| 2022 | $2,514 +3.2% | $5,350 |
Find assessor info on the county website
Neighborhood: 29706
Nearby schools
GreatSchools rating
- 4/10Chester Park Elementary Of InquiryGrades: PK-5Distance: 0.7 mi
- 3/10Chester Middle SchoolGrades: 6-8Distance: 0.6 mi
- 2/10Chester Senior High SchoolGrades: 9-12Distance: 1.9 mi
Get pre-qualified for a loan
At Zillow Home Loans, we can pre-qualify you in as little as 5 minutes with no impact to your credit score.An equal housing lender. NMLS #10287.

