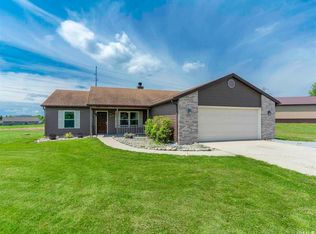10 Acre country property. Ranch style home with split bedroom floor plan, 3 bedrooms, 2 & 1/2 bathrooms, and over 2800 finished square feet, walk out basement with 2nd full kitchen, 60x66 deluxe workshop/out building and so much more! Upon entering the home, you will find a nicely updated kitchen with large window for natural light, new custom cabinet center with great storage, newer appliances and great counter space. The great room is large and spacious and has sliding doors leading to one of the decks. The master suite includes a private bathroom and walk in closet. The additional two main level bedrooms are both nice sized with good closet space. The walk out lower level is all open and offers enough space for all types of entertainment or extra living space. There is a family room, large dining area and an additional space that could be used for an office, exercise area or just about anything you''d need. There is a full 2nd kitchen in the basement with an abundance of counter and cabinet space. There is also a half bath in the lower level. There is an attached 2 car garage with extra storage options as well as a huge, deluxe out building. There are also 2 decks that over look the serene acreage as well as a patio off the basement walk out area. The out building is 60 x 64,has lofted area, separate stalls, awesome storage as well large garage doors that accommodate a large RV. The back 5 Acres to this property are rented to the farmer. The farmer will have the right to harvest and he will pay home owner approximately cash rent of $625.
This property is off market, which means it's not currently listed for sale or rent on Zillow. This may be different from what's available on other websites or public sources.

