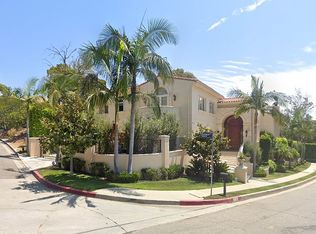Sold for $17,000,000
$17,000,000
615 N Tigertail Rd, Los Angeles, CA 90049
5beds
10,954sqft
Residential, Single Family Residence
Built in 1951
2 Acres Lot
$19,008,300 Zestimate®
$1,552/sqft
$7,806 Estimated rent
Home value
$19,008,300
$15.40M - $23.38M
$7,806/mo
Zestimate® history
Loading...
Owner options
Explore your selling options
What's special
Nestled on two acres in Brentwood, this celebrity tennis court estate is a private and magical sanctuary. Seamlessly blending classic charm and integrity of a California ranch with expansive rooms and a contemporary interior, architectural highlights include striking beamed ceilings, skylights, six fireplaces, polished brick hallways and hardwood floors. French doors encircle the spacious patio creating a myriad of paths to indoor-outdoor living. The gorgeous custom art deco theater evokes the iconic movie cinemas of Hollywood with a popcorn concession room, mohair fabric walls, and burl wood columns. The owner's suite is a peaceful haven featuring a private balcony overlooking the sprawling grounds, lush green gardens, lighted North South tennis court, gazebo, waterfall pool & spa, pool house with wet bar, infrared sauna, and steam room. A meandering trail leads to the treetop yoga and meditation platform. This tranquil oasis is unlike any other in Los Angeles and must be experienced in person to be fully appreciated. Set behind more than 280' of hedged frontage and situated on more than two serene acres, this one of kind property offers endless enjoyment for all ages.
Zillow last checked: 8 hours ago
Listing updated: August 09, 2025 at 11:06pm
Listed by:
Graham J. Larson DRE # 01905737 310-303-9397,
Sotheby's International Realty 310-481-6262
Bought with:
Sam Collins, DRE # 02057606
Carolwood Estates
David Parnes, DRE # 01905862
Carolwood Estates
Source: CLAW,MLS#: 25516131
Facts & features
Interior
Bedrooms & bathrooms
- Bedrooms: 5
- Bathrooms: 9
- Full bathrooms: 3
- 3/4 bathrooms: 3
- 1/2 bathrooms: 3
Bedroom
- Features: Walk-In Closet(s)
- Level: Lower
Bathroom
- Features: Steam Shower, Powder Room, Low Flow Toilet(s), Bidet, Dual Entry (Jack & Jill) Bath, Shower and Tub, Tile
Kitchen
- Features: Bar, Kitchen Island, Skylight(s)
Heating
- Central
Cooling
- Air Conditioning, Central Air
Appliances
- Included: Barbeque, Dishwasher, Dryer, Freezer, Disposal, Ice Maker, Range/Oven, Refrigerator, Washer, Water Filter, Gas Water Heater, MultiTank Water Heater, Solar Hot Water
- Laundry: Inside, Laundry Room, Laundry - Closet Stacked
Features
- Bar, Beamed Ceilings, Bidet, Storage, High Ceilings, Built-Ins, Breakfast Room, Kitchen Island, Dining Area
- Flooring: Brick, Mixed, Wood
- Doors: French Doors
- Windows: Skylight(s)
- Number of fireplaces: 6
- Fireplace features: Living Room, Dining Room, Family Room, Bath, Fire Pit, Gas Starter, Gas and Wood, Guest House, Wood Burning, Patio
Interior area
- Total structure area: 10,954
- Total interior livable area: 10,954 sqft
Property
Parking
- Total spaces: 7
- Parking features: Attached, Secured, Direct Access, Garage Door Opener, Driveway, Driveway Gate, Garage - 3 Car, Private, Circular Driveway
- Attached garage spaces: 3
- Uncovered spaces: 4
Accessibility
- Accessibility features: 48 inch or more wide halls
Features
- Levels: One,Multi/Split
- Stories: 1
- Entry location: Foyer
- Patio & porch: Patio, Brick
- Has private pool: Yes
- Pool features: Heated And Filtered, Waterfall, Gas Heat, In Ground, Solar Heat, Private
- Has spa: Yes
- Spa features: Heated, Private, Tub With Jets
- Fencing: Brick,Chain Link,Wrought Iron
- Has view: Yes
- View description: Canyon, Trees/Woods, Tree Top
Lot
- Size: 2 Acres
- Features: Hillside
Details
- Additional structures: Gazebo, Pool House, Cabana, Other, Detached Guest House
- Parcel number: 4494013016
- Zoning: LARA
- Special conditions: Standard
Construction
Type & style
- Home type: SingleFamily
- Architectural style: Ranch
- Property subtype: Residential, Single Family Residence
Materials
- Foundation: Combination
- Roof: Shake,Wood
Condition
- Year built: 1951
Utilities & green energy
- Sewer: In Street
Green energy
- Energy generation: Solar
Community & neighborhood
Security
- Security features: Fire and Smoke Detection System, Carbon Monoxide Detector(s), Gated, Smoke Detector(s), Alarm System
Location
- Region: Los Angeles
Price history
| Date | Event | Price |
|---|---|---|
| 8/8/2025 | Sold | $17,000,000-9.3%$1,552/sqft |
Source: | ||
| 7/16/2025 | Contingent | $18,750,000$1,712/sqft |
Source: | ||
| 5/2/2025 | Price change | $18,750,000-5.1%$1,712/sqft |
Source: | ||
| 2/6/2025 | Listed for sale | $19,750,000$1,803/sqft |
Source: | ||
| 12/11/2024 | Pending sale | $19,750,000$1,803/sqft |
Source: | ||
Public tax history
| Year | Property taxes | Tax assessment |
|---|---|---|
| 2025 | $77,241 +1.1% | $6,382,957 +2% |
| 2024 | $76,403 +2% | $6,257,802 +2% |
| 2023 | $74,917 +4.9% | $6,135,101 +2% |
Find assessor info on the county website
Neighborhood: Brentwood
Nearby schools
GreatSchools rating
- 9/10Kenter Canyon Elementary SchoolGrades: K-5Distance: 0.5 mi
- 8/10Paul Revere Middle SchoolGrades: 6-8Distance: 1.4 mi
- 7/10University Senior High School CharterGrades: 9-12Distance: 2.1 mi
Get a cash offer in 3 minutes
Find out how much your home could sell for in as little as 3 minutes with a no-obligation cash offer.
Estimated market value$19,008,300
Get a cash offer in 3 minutes
Find out how much your home could sell for in as little as 3 minutes with a no-obligation cash offer.
Estimated market value
$19,008,300
