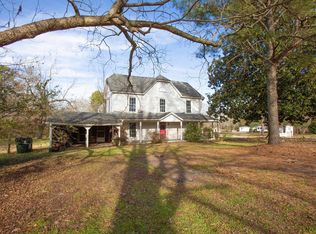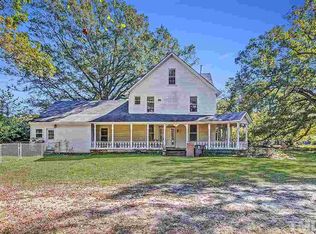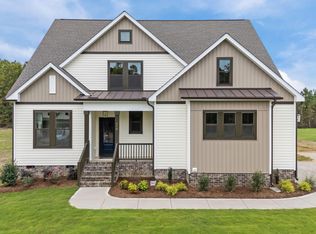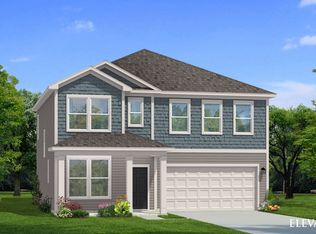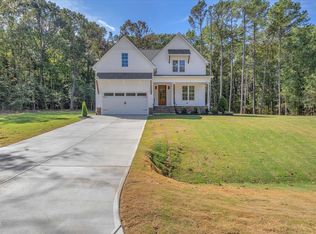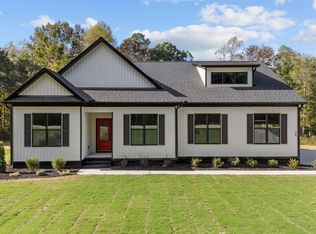Welcome to The Brampton III Plan, a beautifully designed new construction home in the heart of Zebulon (Wake County). With over 2,600 square feet of living space, this home offers a layout that balances style, comfort, and functionality. All three bedrooms are located on the main level, along with a dedicated study. Upstairs, you'll find a large recreation room, full bathroom, and generous storage area, giving you flexible space for guests, hobbies, or work. The home features 3.5 bathrooms— all with floor-to-ceiling tile in shower/tub , rustic brown cabinetry in kitchen, tray ceilings in the primary suite- along with an accent wall, quartz countertops, gold fixtures throughout, and luxury vinyl plank flooring throughout the whole home. The primary suite includes a frameless glass shower and a freestanding soaking tub, perfect for relaxing. The living area showcases an electric fireplace with floor-to-ceiling shiplap, creating a cozy yet refined atmosphere. Step outside to enjoy the screened porch and grilling deck, ideal for outdoor entertaining or quiet evenings at home. A two-car garage adds both functionality and storage. Buyers have the opportunity to select finishes and personalize the home now! Located near US-64 with easy access to the local park, dining, and daily essentials, this home offers both convenience and charm. Preferred lender credit offered! Home is set to complete in December.
New construction
$640,000
615 Pearces Rd, Zebulon, NC 27597
3beds
2,643sqft
Est.:
Single Family Residence, Residential
Built in 2025
0.95 Acres Lot
$635,600 Zestimate®
$242/sqft
$-- HOA
What's special
Large recreation roomGrilling deckGold fixturesFrameless glass showerAccent wallDedicated studyScreened porch
- 154 days |
- 745 |
- 14 |
Zillow last checked: 8 hours ago
Listing updated: November 19, 2025 at 04:15pm
Listed by:
Anna Powell 910-985-0441,
EXP Realty LLC,
Ja'Hir Usher 984-255-8222,
EXP Realty LLC
Source: Doorify MLS,MLS#: 10115974
Tour with a local agent
Facts & features
Interior
Bedrooms & bathrooms
- Bedrooms: 3
- Bathrooms: 4
- Full bathrooms: 3
- 1/2 bathrooms: 1
Heating
- Heat Pump
Cooling
- Central Air
Appliances
- Included: Electric Range, Water Heater
- Laundry: Electric Dryer Hookup, Laundry Room, Washer Hookup
Features
- Bathtub/Shower Combination, Built-in Features, High Ceilings, Quartz Counters, Tray Ceiling(s), Walk-In Closet(s), Walk-In Shower
- Flooring: Vinyl, Tile
- Number of fireplaces: 1
- Fireplace features: Family Room
Interior area
- Total structure area: 2,643
- Total interior livable area: 2,643 sqft
- Finished area above ground: 2,643
- Finished area below ground: 0
Property
Parking
- Total spaces: 2
- Parking features: Garage - Attached
- Attached garage spaces: 2
Features
- Levels: One and One Half
- Stories: 1.5
- Patio & porch: Deck, Screened
- Has view: Yes
Lot
- Size: 0.95 Acres
Details
- Parcel number: 2706037225
- Special conditions: Standard
Construction
Type & style
- Home type: SingleFamily
- Architectural style: Traditional, Transitional
- Property subtype: Single Family Residence, Residential
Materials
- Board & Batten Siding, Brick Veneer, HardiPlank Type
- Roof: Shingle
Condition
- New construction: Yes
- Year built: 2025
- Major remodel year: 2025
Details
- Builder name: Lerena Construction INC.
Utilities & green energy
- Sewer: Septic Tank
- Water: Public
Community & HOA
Community
- Subdivision: Not in a Subdivision
HOA
- Has HOA: No
Location
- Region: Zebulon
Financial & listing details
- Price per square foot: $242/sqft
- Annual tax amount: $340
- Date on market: 8/15/2025
Estimated market value
$635,600
$604,000 - $667,000
$2,451/mo
Price history
Price history
| Date | Event | Price |
|---|---|---|
| 8/15/2025 | Listed for sale | $640,000$242/sqft |
Source: | ||
Public tax history
Public tax history
Tax history is unavailable.BuyAbility℠ payment
Est. payment
$3,603/mo
Principal & interest
$3016
Property taxes
$363
Home insurance
$224
Climate risks
Neighborhood: 27597
Nearby schools
GreatSchools rating
- 5/10Zebulon ElementaryGrades: PK-5Distance: 0.5 mi
- 5/10Zebulon MiddleGrades: 6-8Distance: 1 mi
- 5/10East Wake High SchoolGrades: 9-12Distance: 6.1 mi
Schools provided by the listing agent
- Elementary: Wake - Zebulon
- Middle: Wake - Zebulon
- High: Wake - East Wake
Source: Doorify MLS. This data may not be complete. We recommend contacting the local school district to confirm school assignments for this home.
- Loading
- Loading
