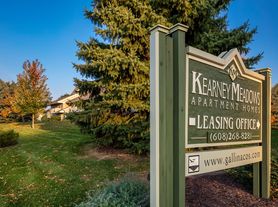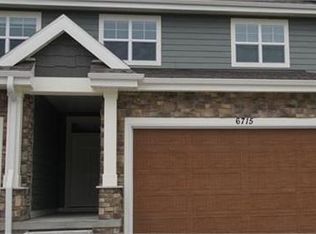Currently available for rent, this well-maintained 4-bedroom, 2.5-bath home offers 1,786 sq ft of modern living in the desirable Heritage Hills neighborhood. Built in 2021, the home features a welcoming open layout with contemporary finishes and a convenient location near schools, parks, and downtown Waunakee.
The main level features a bright, open-concept living space with a modern kitchen showcasing stainless steel appliances, a center island, and wood-style flooring. A main-floor bedroom provides flexible use as a private office, guest room, or additional living space, and is complemented by a convenient half bath.
Upstairs, the primary suite includes a private bathroom with a walk-in shower and a spacious walk-in closet. Two additional bedrooms and a full bathroom complete the upper level.
The exposed, unfinished basement offers excellent storage and natural light through full-size windows. Outside, the fully fenced backyard with updated landscaping and a deck creates a private outdoor setting for relaxation or entertaining.
Home Features
-Main-floor bedroom ideal for office or guest use
-Brand-new washer and dryer included
-Water softener
-Fully fenced backyard with deck and landscaping
-Full, exposed basement with ample storage
-Commercial-grade security system with cameras
-Radon mitigation system and sump pump
-High-speed internet ready
Location Highlights
-Heritage Hills neighborhood with sidewalks and green space
-Walking distance to Prairie Elementary School
-Short drive to Waunakee Middle and High Schools
-3 minutes to downtown Waunakee shopping and dining
-14 minutes to Dane County Regional Airport
-6 miles to Lake Mendota and Governor Nelson State Park
-22 minutes to UW Madison | 16 minutes to Madison College (MATC)
Lease Terms
-Minimum 12-month lease
-Lawn care, snow and ice removal, and seasonal leaf cleanup are maintained by the occupant
-Verifiable rental history and standard background screening required
-Utilities are paid separately
-No smoking permitted
-Rent payments are submitted through the online tenant portal
-Minimum 12-month lease required
-Tenant is responsible for lawn care, snow/ice removal, and leaf cleanup
-One pet allowed
$35/month per cat
$60/month per dog
Breed restrictions apply
-Must have verifiable rental history and pass a standard background check
-All utilities are separate and paid by the tenant
-No smoking permitted
-Rent payments must be made through the online tenant portal
House for rent
Accepts Zillow applications
$2,989/mo
Fees may apply
615 Prospect Rd, Waunakee, WI 53597
4beds
1,786sqft
Price may not include required fees and charges. Price shown reflects the lease term provided. Learn more|
Single family residence
Available now
Cats, small dogs OK
Central air
In unit laundry
Attached garage parking
Forced air
What's special
Contemporary finishesCenter islandWood-style flooringConvenient half bathTwo additional bedroomsSpacious walk-in closetWelcoming open layout
- 146 days |
- -- |
- -- |
Zillow last checked: 8 hours ago
Listing updated: February 02, 2026 at 11:23am
Travel times
Facts & features
Interior
Bedrooms & bathrooms
- Bedrooms: 4
- Bathrooms: 3
- Full bathrooms: 3
Heating
- Forced Air
Cooling
- Central Air
Appliances
- Included: Dishwasher, Dryer, Freezer, Microwave, Oven, Refrigerator, Washer
- Laundry: In Unit
Features
- Walk In Closet
- Flooring: Carpet, Hardwood, Tile
Interior area
- Total interior livable area: 1,786 sqft
Property
Parking
- Parking features: Attached, Off Street
- Has attached garage: Yes
- Details: Contact manager
Features
- Exterior features: Heating system: Forced Air, Walk In Closet
Details
- Parcel number: 080905464651
Construction
Type & style
- Home type: SingleFamily
- Property subtype: Single Family Residence
Community & HOA
Location
- Region: Waunakee
Financial & listing details
- Lease term: 1 Year
Price history
| Date | Event | Price |
|---|---|---|
| 10/25/2025 | Price change | $2,989-3.2%$2/sqft |
Source: Zillow Rentals Report a problem | ||
| 10/3/2025 | Listed for rent | $3,089$2/sqft |
Source: Zillow Rentals Report a problem | ||
| 10/3/2025 | Listing removed | $3,089$2/sqft |
Source: Zillow Rentals Report a problem | ||
| 10/1/2025 | Price change | $3,089-3.1%$2/sqft |
Source: Zillow Rentals Report a problem | ||
| 9/25/2025 | Listed for rent | $3,189$2/sqft |
Source: Zillow Rentals Report a problem | ||
Neighborhood: 53597
Nearby schools
GreatSchools rating
- 10/10Waunakee Prairie Elementary SchoolGrades: PK-4Distance: 0.5 mi
- 5/10Waunakee Middle SchoolGrades: 7-8Distance: 1.1 mi
- 8/10Waunakee High SchoolGrades: 9-12Distance: 1 mi

