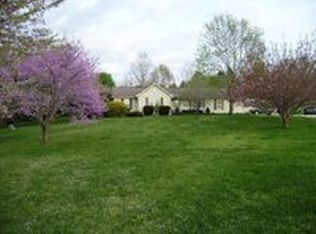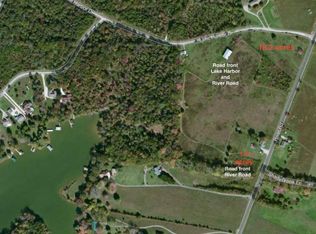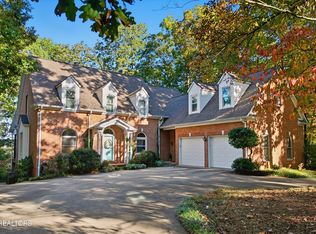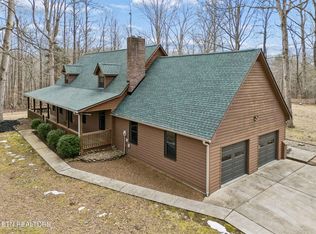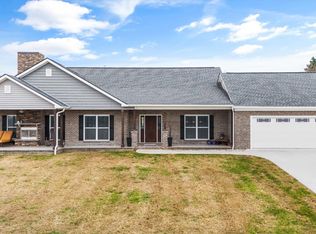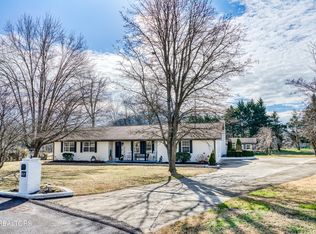As you enter into the gated driveway of this +/- 5 Acre Mini Farm, you drive up on a Beautifully Renovated Southern Colonial, boasting Upper & Lower wrap around decks, where you can enjoy both the Lake, and Mountain views. A large Eat-In Country kitchen, with new SS Appliances , new flooring, light fixtures, exterior doors, and a newly painted interior, as well as the exterior, There are 3 fireplaces for those cold - cozy nights. There is a large deck that's great for entertaining and it's located above the new attached garage for you to enjoy the beauty that surrounds this home. A Must See!!
For sale
$699,900
615 River Rd, Kingston, TN 37763
3beds
3,306sqft
Est.:
Single Family Residence
Built in 1977
5 Acres Lot
$-- Zestimate®
$212/sqft
$-- HOA
What's special
Newly painted interiorExterior doorsLarge eat-in country kitchenNew ss appliancesNew flooringLight fixturesGated driveway
- 338 days |
- 2,704 |
- 128 |
Zillow last checked: 8 hours ago
Listing updated: February 09, 2026 at 08:28am
Listed by:
Tom Morris,
Realty Executives Associates 865-983-0011
Source: East Tennessee Realtors,MLS#: 1282049
Tour with a local agent
Facts & features
Interior
Bedrooms & bathrooms
- Bedrooms: 3
- Bathrooms: 5
- Full bathrooms: 4
- 1/2 bathrooms: 1
Rooms
- Room types: Bonus Room
Heating
- Forced Air, Natural Gas
Cooling
- Central Air, Attic Fan, Ceiling Fan(s)
Appliances
- Included: Dishwasher, Microwave, Range, Refrigerator, Self Cleaning Oven
Features
- Walk-In Closet(s), Kitchen Island, Pantry, Eat-in Kitchen, Bonus Room
- Flooring: Carpet, Vinyl
- Windows: Windows - Vinyl
- Basement: Crawl Space
- Number of fireplaces: 3
- Fireplace features: Brick, Masonry, Wood Burning
Interior area
- Total structure area: 3,306
- Total interior livable area: 3,306 sqft
Property
Parking
- Total spaces: 2
- Parking features: Garage Door Opener, Attached, Main Level
- Attached garage spaces: 2
Features
- Exterior features: Prof Landscaped
- Has view: Yes
- View description: Mountain(s), Country Setting
- Has water view: Yes
Lot
- Size: 5 Acres
- Features: Private, Level, Rolling Slope
Details
- Additional structures: Storage
- Parcel number: 078 041.00
Construction
Type & style
- Home type: SingleFamily
- Architectural style: Colonial
- Property subtype: Single Family Residence
Materials
- Brick, Frame
Condition
- Year built: 1977
Utilities & green energy
- Sewer: Septic Tank
- Water: Public
- Utilities for property: Cable Available
Community & HOA
Location
- Region: Kingston
Financial & listing details
- Price per square foot: $212/sqft
- Tax assessed value: $24,000
- Annual tax amount: $90
- Date on market: 2/9/2026
Estimated market value
Not available
Estimated sales range
Not available
Not available
Price history
Price history
| Date | Event | Price |
|---|---|---|
| 2/9/2026 | Listed for sale | $699,900$212/sqft |
Source: | ||
| 2/5/2026 | Pending sale | $699,900$212/sqft |
Source: | ||
| 11/30/2025 | Price change | $699,900-2.1%$212/sqft |
Source: | ||
| 10/21/2025 | Price change | $714,900-2.1%$216/sqft |
Source: | ||
| 7/28/2025 | Price change | $729,900-18.9%$221/sqft |
Source: | ||
| 5/31/2025 | Price change | $899,900+20%$272/sqft |
Source: | ||
| 5/3/2025 | Price change | $749,900-4.5%$227/sqft |
Source: | ||
| 4/23/2025 | Price change | $784,900-1.9%$237/sqft |
Source: | ||
| 3/28/2025 | Listed for sale | $799,900$242/sqft |
Source: | ||
| 11/21/2024 | Listing removed | $799,900-1.9%$242/sqft |
Source: | ||
| 11/8/2024 | Listed for sale | $815,000-32.1%$247/sqft |
Source: | ||
| 6/26/2024 | Sold | $1,200,000-20%$363/sqft |
Source: | ||
| 5/3/2024 | Pending sale | $1,500,000$454/sqft |
Source: | ||
| 1/11/2024 | Listed for sale | $1,500,000+51.5%$454/sqft |
Source: | ||
| 12/16/2022 | Listing removed | $990,000$299/sqft |
Source: | ||
| 12/6/2021 | Pending sale | $990,000$299/sqft |
Source: | ||
| 11/26/2021 | Listed for sale | $990,000+395.2%$299/sqft |
Source: | ||
| 7/30/2017 | Listing removed | $199,900$60/sqft |
Source: Mountains to Lakes Real Estate #997017 Report a problem | ||
| 7/30/2017 | Price change | $199,900-42.9%$60/sqft |
Source: Mountains to Lakes Real Estate #997017 Report a problem | ||
| 7/10/2017 | Price change | $350,000-41.7%$106/sqft |
Source: Mountains to Lakes Real Estate #1002636 Report a problem | ||
| 6/27/2017 | Price change | $599,900+71.4%$181/sqft |
Source: Mountains to Lakes Real Estate #1002636 Report a problem | ||
| 6/24/2017 | Price change | $350,000-41.7%$106/sqft |
Source: Mountains to Lakes Real Estate #1002636 Report a problem | ||
| 5/24/2017 | Listed for sale | $599,900$181/sqft |
Source: Mountains to Lakes Real Estate #1002629 Report a problem | ||
Public tax history
Public tax history
| Year | Property taxes | Tax assessment |
|---|---|---|
| 2025 | $90 -37.6% | $6,000 |
| 2024 | $144 | $6,000 |
| 2023 | $144 | $6,000 |
| 2022 | $144 -2.8% | $6,000 |
| 2021 | $148 0% | $6,000 |
| 2020 | $148 -15.1% | $6,000 -7.7% |
| 2019 | $175 +4.3% | $6,500 |
| 2018 | $167 +0.2% | $6,500 |
| 2017 | $167 | $6,500 |
| 2016 | $167 | $6,500 |
| 2015 | $167 | $6,500 -29.3% |
| 2013 | $167 | $9,200 |
| 2011 | -- | $9,200 |
| 2010 | $202 | $9,200 |
| 2009 | -- | $9,200 +109.1% |
| 2008 | $116 | $4,400 |
| 2007 | $116 +10.5% | $4,400 |
| 2006 | $105 | $4,400 |
| 2005 | $105 -18.1% | $4,400 |
| 2004 | $128 | $4,400 |
Find assessor info on the county website
BuyAbility℠ payment
Est. payment
$3,566/mo
Principal & interest
$3245
Property taxes
$321
Climate risks
Neighborhood: 37763
Getting around
0 / 100
Car-DependentNearby schools
GreatSchools rating
- 8/10Midway Elementary SchoolGrades: PK-5Distance: 3.1 mi
- 7/10Midway Middle SchoolGrades: 6-8Distance: 3.2 mi
- 5/10Midway High SchoolGrades: 9-12Distance: 3.2 mi
