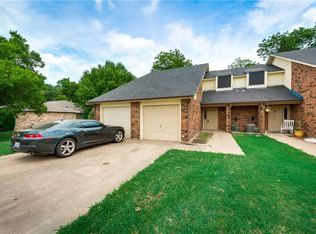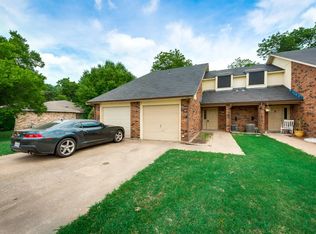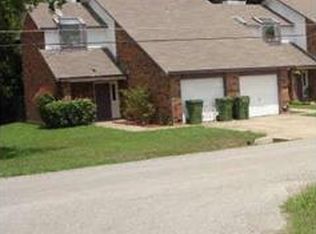Sold
Price Unknown
615 Rowlett Rd, Garland, TX 75043
3beds
2,398sqft
Single Family Residence
Built in 1994
22.23 Acres Lot
$1,491,500 Zestimate®
$--/sqft
$3,032 Estimated rent
Home value
$1,491,500
$1.33M - $1.67M
$3,032/mo
Zestimate® history
Loading...
Owner options
Explore your selling options
What's special
Beautiful 22+ acres with pond, lots of trees and just minutes from I-30. This is your chance to live in the city but feel like you're in the country. Nice drive up to the residence - it's set back over 300 feet from the street. Large porta cochere in front for easy pick up, drop off. Lots of open land around the house for boat, RV or extra car parking. Behind the house is fenced with a large pond and acres of land for the cattle to roam. Yes, there are cattle on the property plus an AG exemption! But please do not enter this part of the property. The private deck off the owners suite overlooks the back yard, pond and treed acreage behind - very peaceful. The 64' x 36' workshop-garage with 110-220v electric has two drive thru 12' doors - one on each end. Two other metal buildings are negotiable. There is some flood plain on the property with lots and lots of trees - see attached survey. A new survey will need to be purchased by the buyer. Come and make this your home!!
Zillow last checked: 8 hours ago
Listing updated: August 01, 2024 at 10:25am
Listed by:
Dan Robertson 0347196 214-926-6199,
Coldwell Banker Apex, REALTORS 972-772-9300
Bought with:
Non-Mls Member
NON MLS
Source: NTREIS,MLS#: 20167571
Facts & features
Interior
Bedrooms & bathrooms
- Bedrooms: 3
- Bathrooms: 3
- Full bathrooms: 2
- 1/2 bathrooms: 1
Primary bedroom
- Features: Dual Sinks, Fireplace, Garden Tub/Roman Tub, Separate Shower, Walk-In Closet(s)
- Level: Second
- Dimensions: 16 x 15
Bedroom
- Features: Walk-In Closet(s)
- Level: First
- Dimensions: 11 x 12
Bedroom
- Features: Walk-In Closet(s)
- Level: First
- Dimensions: 10 x 11
Dining room
- Level: First
- Dimensions: 12 x 10
Family room
- Level: First
- Dimensions: 16 x 10
Kitchen
- Features: Breakfast Bar, Pantry
- Level: First
- Dimensions: 10 x 10
Living room
- Features: Fireplace
- Level: First
- Dimensions: 15 x 22
Office
- Level: First
- Dimensions: 11 x 13
Utility room
- Features: Utility Sink
- Level: First
- Dimensions: 10 x 10
Heating
- Central, Fireplace(s), Natural Gas
Cooling
- Central Air, Ceiling Fan(s), Electric
Appliances
- Included: Dishwasher, Electric Cooktop, Electric Oven, Electric Water Heater, Disposal, Gas Water Heater
- Laundry: Washer Hookup, Electric Dryer Hookup, Laundry in Utility Room
Features
- Built-in Features, Eat-in Kitchen, Pantry, Cable TV, Vaulted Ceiling(s), Walk-In Closet(s)
- Flooring: Carpet, Laminate, Tile
- Has basement: No
- Number of fireplaces: 2
- Fireplace features: Bedroom, Family Room, Gas Log, Primary Bedroom, Metal, Raised Hearth, Wood Burning
Interior area
- Total interior livable area: 2,398 sqft
Property
Parking
- Total spaces: 2
- Parking features: Additional Parking, Boat, Circular Driveway, Gravel, RV Access/Parking, Garage Faces Side
- Attached garage spaces: 2
- Has uncovered spaces: Yes
Features
- Levels: Two
- Stories: 2
- Patio & porch: Covered, Deck
- Exterior features: Deck, Storage
- Pool features: None
- Waterfront features: Creek
Lot
- Size: 22.23 Acres
- Features: Acreage
- Residential vegetation: Partially Wooded
Details
- Additional structures: Garage(s), RV/Boat Storage, Storage, Workshop
- Parcel number: 26308580010010000
Construction
Type & style
- Home type: SingleFamily
- Architectural style: Traditional,Detached
- Property subtype: Single Family Residence
- Attached to another structure: Yes
Materials
- Brick
- Foundation: Slab
- Roof: Composition
Condition
- Year built: 1994
Utilities & green energy
- Sewer: Public Sewer
- Water: Public
- Utilities for property: Electricity Connected, Sewer Available, Water Available, Cable Available
Community & neighborhood
Community
- Community features: Curbs
Location
- Region: Garland
- Subdivision: Langley
Other
Other facts
- Listing terms: Cash,Conventional
Price history
| Date | Event | Price |
|---|---|---|
| 7/30/2024 | Sold | -- |
Source: NTREIS #20167571 Report a problem | ||
| 8/1/2023 | Listing removed | -- |
Source: | ||
| 3/16/2023 | Pending sale | $1,700,000$709/sqft |
Source: | ||
| 3/16/2023 | Contingent | $1,700,000$709/sqft |
Source: NTREIS #20167571 Report a problem | ||
| 9/23/2022 | Listed for sale | $1,700,000-32%$709/sqft |
Source: NTREIS #20167571 Report a problem | ||
Public tax history
| Year | Property taxes | Tax assessment |
|---|---|---|
| 2025 | $2,226 +42.2% | $416,840 |
| 2024 | $1,565 +7.5% | $416,840 +24.9% |
| 2023 | $1,455 -5.9% | $333,650 |
Find assessor info on the county website
Neighborhood: Eastern Meadows
Nearby schools
GreatSchools rating
- 4/10Shugart Elementary SchoolGrades: PK-5Distance: 0.7 mi
- 3/10Lyles Collegiate Middle SchoolGrades: 6Distance: 0.7 mi
- 6/10Lakeview Centennial High SchoolGrades: 9-12Distance: 1.2 mi
Schools provided by the listing agent
- District: Garland ISD
Source: NTREIS. This data may not be complete. We recommend contacting the local school district to confirm school assignments for this home.
Get a cash offer in 3 minutes
Find out how much your home could sell for in as little as 3 minutes with a no-obligation cash offer.
Estimated market value$1,491,500
Get a cash offer in 3 minutes
Find out how much your home could sell for in as little as 3 minutes with a no-obligation cash offer.
Estimated market value
$1,491,500


