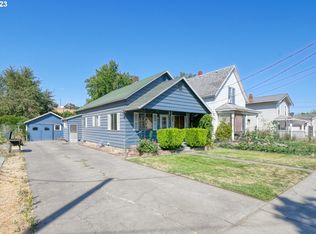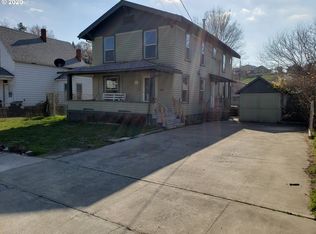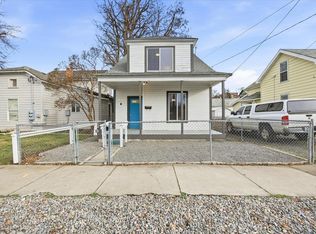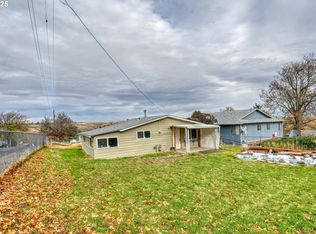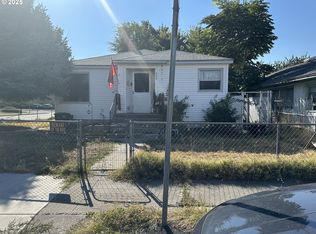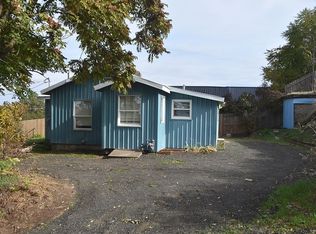Charming 1937 Two-Story Home with Vintage Character in Pendleton, OregonStep into history with this classic 1937 two-story home located in the heart of Pendleton. Featuring 3 bedrooms, 1 bathroom, and 1,391 square feet of potential, this home offers a unique opportunity for buyers looking to restore a vintage gem.Situated on a 0.12-acre lot, the property includes an unfinished basement with a laundry area, providing ample space for customization or storage. Original architectural details from the era remain intact, waiting to be revived with your personal touch.Key Features:3 spacious bedrooms | 1 full bath1,391 Sq Ft of living spaceUnfinished basement with laundry0.12-acre lotSolid structure, ready for renovationLocated in a established neighborhoodWhether you're an investor or a homeowner ready to roll up your sleeves, this home offers the perfect canvas to bring your vision to life. Sold as-is and priced accordingly, this is your chance to own a piece of Pendleton’s past and create a stunning future. HOME IS OCCUPIED! DO NOT ENTER PROPERTY WITHOUT APPOINTMENT!!
Active
$150,000
615 SW 5th St, Pendleton, OR 97801
3beds
1,391sqft
Est.:
Residential, Single Family Residence
Built in 1900
5,227.2 Square Feet Lot
$-- Zestimate®
$108/sqft
$-- HOA
What's special
Unfinished basement with laundry
- 1 day |
- 646 |
- 15 |
Zillow last checked: 8 hours ago
Listing updated: January 26, 2026 at 05:17am
Listed by:
Destiny George 541-980-1148,
Destined Realty Group
Source: RMLS (OR),MLS#: 752921105
Tour with a local agent
Facts & features
Interior
Bedrooms & bathrooms
- Bedrooms: 3
- Bathrooms: 1
- Full bathrooms: 1
- Main level bathrooms: 1
Rooms
- Room types: Bedroom 2, Bedroom 3, Dining Room, Family Room, Kitchen, Living Room, Primary Bedroom
Primary bedroom
- Level: Upper
Heating
- Wall Furnace
Cooling
- Window Unit(s)
Appliances
- Included: Electric Water Heater
Features
- Flooring: Vinyl, Wall to Wall Carpet
- Basement: Full
Interior area
- Total structure area: 1,391
- Total interior livable area: 1,391 sqft
Property
Parking
- Total spaces: 2
- Parking features: Driveway, Detached
- Garage spaces: 2
- Has uncovered spaces: Yes
Features
- Levels: Two
- Stories: 2
- Exterior features: Yard
- Has view: Yes
- View description: City
Lot
- Size: 5,227.2 Square Feet
- Features: Level, SqFt 5000 to 6999
Details
- Parcel number: 110108
Construction
Type & style
- Home type: SingleFamily
- Property subtype: Residential, Single Family Residence
Materials
- Wood Siding
- Roof: Composition
Condition
- Fixer
- New construction: No
- Year built: 1900
Utilities & green energy
- Gas: Propane
- Sewer: Public Sewer
- Water: Public
Community & HOA
HOA
- Has HOA: No
Location
- Region: Pendleton
Financial & listing details
- Price per square foot: $108/sqft
- Tax assessed value: $107,300
- Annual tax amount: $1,378
- Date on market: 6/17/2025
- Listing terms: Cash,Conventional
- Road surface type: Paved
Estimated market value
Not available
Estimated sales range
Not available
Not available
Price history
Price history
| Date | Event | Price |
|---|---|---|
| 1/26/2026 | Listed for sale | $150,000-18.9%$108/sqft |
Source: | ||
| 12/10/2025 | Listing removed | $185,000$133/sqft |
Source: | ||
| 8/26/2025 | Price change | $185,000-7.5%$133/sqft |
Source: | ||
| 6/17/2025 | Listed for sale | $200,000+300%$144/sqft |
Source: | ||
| 9/18/1996 | Sold | $50,000$36/sqft |
Source: Agent Provided Report a problem | ||
Public tax history
Public tax history
| Year | Property taxes | Tax assessment |
|---|---|---|
| 2024 | $1,378 +5.4% | $74,410 +6.1% |
| 2022 | $1,308 +2.5% | $70,150 +3% |
| 2021 | $1,276 +3.5% | $68,110 +3% |
Find assessor info on the county website
BuyAbility℠ payment
Est. payment
$861/mo
Principal & interest
$710
Property taxes
$98
Home insurance
$53
Climate risks
Neighborhood: 97801
Nearby schools
GreatSchools rating
- NAPendleton Early Learning CenterGrades: PK-KDistance: 0.5 mi
- 5/10Sunridge Middle SchoolGrades: 6-8Distance: 1 mi
- 5/10Pendleton High SchoolGrades: 9-12Distance: 1 mi
Schools provided by the listing agent
- Elementary: Mckay Creek
- Middle: Sunridge
- High: Pendleton
Source: RMLS (OR). This data may not be complete. We recommend contacting the local school district to confirm school assignments for this home.
- Loading
- Loading
