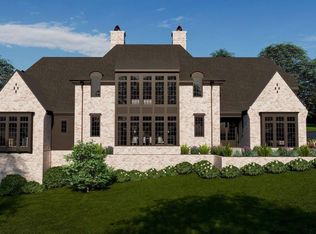Sold for $1,653,000 on 07/29/25
$1,653,000
615 Sampson St, Raleigh, NC 27609
4beds
3,609sqft
Single Family Residence, Residential
Built in 2018
0.27 Acres Lot
$-- Zestimate®
$458/sqft
$4,950 Estimated rent
Home value
Not available
Estimated sales range
Not available
$4,950/mo
Zestimate® history
Loading...
Owner options
Explore your selling options
What's special
Stunning 7 yr. old Custom Home in North Hills Proper, .7 miles from North Hills Midtown Area, 3609 Heated Feet, 4Bds/4.5 Baths, Open Family Floor Plan, Coffered Ceiling in the Living Room, Guest BR down, 10' & 9' Ceilings, MBR Suite with Huge California Closet, 2nd Floor Spacious Bonus Room, Front(Rocking Chairs) and Screen Porches, Open Bluestone Patio with Gas Grilling Area, Immaculate Landscaped yard, 2 Car Garage, Oak Hardwoods throughout and Custom Cabinetry, 2 Fireplaces, ''All the Bells & Whistles'' and Move In Ready!
Zillow last checked: 8 hours ago
Listing updated: October 28, 2025 at 01:07am
Listed by:
Wes Minton 919-227-7333,
Berkshire Hathaway HomeService
Bought with:
Mary Biathrow, 148258
Berkshire Hathaway HomeService
Source: Doorify MLS,MLS#: 10101705
Facts & features
Interior
Bedrooms & bathrooms
- Bedrooms: 4
- Bathrooms: 5
- Full bathrooms: 4
- 1/2 bathrooms: 1
Heating
- Central, Natural Gas, Zoned
Cooling
- Ceiling Fan(s), Central Air, Dual, Gas, Zoned
Appliances
- Included: Built-In Gas Oven, Built-In Gas Range, Built-In Range, Convection Oven, Cooktop, Dishwasher, Down Draft, Electric Oven, ENERGY STAR Qualified Dishwasher, ENERGY STAR Qualified Freezer, Exhaust Fan, Gas Cooktop, Gas Water Heater, Microwave, Oven, Plumbed For Ice Maker, Range, Range Hood, Self Cleaning Oven, Stainless Steel Appliance(s), Tankless Water Heater, Vented Exhaust Fan, Washer, Water Heater, Wine Cooler, Wine Refrigerator
- Laundry: Common Area, Electric Dryer Hookup, Inside, Laundry Room, Sink, Upper Level, Washer Hookup
Features
- Bathtub/Shower Combination, Bookcases, Built-in Features, Ceiling Fan(s), Central Vacuum Prewired, Chandelier, Coffered Ceiling(s), Crown Molding, Eat-in Kitchen, Entrance Foyer, Granite Counters, High Ceilings, High Speed Internet, Kitchen Island, Kitchen/Dining Room Combination, Living/Dining Room Combination, Pantry, Quartz Counters, Recessed Lighting, Separate Shower, Shower Only, Smooth Ceilings, Sound System, Walk-In Closet(s), Walk-In Shower, Wired for Data, Wired for Sound
- Flooring: Ceramic Tile, Hardwood, Tile
- Doors: Sliding Doors
- Windows: Double Pane Windows, ENERGY STAR Qualified Windows, Insulated Windows, Screens, Window Treatments
- Number of fireplaces: 2
- Fireplace features: Bath, Bedroom, Dining Room, Fireplace Screen, Gas Starter, Living Room, Outside, Prefabricated, Master Bedroom
Interior area
- Total structure area: 3,609
- Total interior livable area: 3,609 sqft
- Finished area above ground: 3,609
- Finished area below ground: 0
Property
Parking
- Total spaces: 3
- Parking features: Driveway, Garage Door Opener, Garage Faces Side, Inside Entrance, Parking Pad
- Attached garage spaces: 2
- Uncovered spaces: 2
Accessibility
- Accessibility features: Standby Generator
Features
- Levels: Two
- Stories: 2
- Patio & porch: Covered, Porch, Screened
- Exterior features: Barbecue, Built-in Barbecue, Gas Grill, Outdoor Grill, Private Yard, Rain Gutters, Smart Irrigation
- Has view: Yes
- View description: City Lights, Neighborhood
Lot
- Size: 0.27 Acres
- Dimensions: 91 x 35 x 70 x 136 x 105
- Features: Back Yard, Cleared, Corner Lot, Few Trees, Front Yard, Gentle Sloping, Landscaped, Sloped Down, Sloped Up, Sprinklers In Front, Sprinklers In Rear
Details
- Parcel number: 1706307928
- Zoning: R-4
- Special conditions: Standard
Construction
Type & style
- Home type: SingleFamily
- Architectural style: Traditional, Williamsburg
- Property subtype: Single Family Residence, Residential
Materials
- Brick, Ducts Professionally Air-Sealed, Fiber Cement, Foam Insulation, Glass, HardiPlank Type
- Foundation: Brick/Mortar
- Roof: Asphalt, Fiberglass, Shingle
Condition
- New construction: No
- Year built: 2018
- Major remodel year: 2018
Details
- Builder name: Revolution Homes
Utilities & green energy
- Sewer: Public Sewer
- Water: Public
- Utilities for property: Cable Available, Cable Connected, Electricity Available, Electricity Connected, Natural Gas Available, Natural Gas Connected, Phone Available, Phone Connected, Sewer Available, Water Available, Water Connected, Underground Utilities
Green energy
- Energy efficient items: Windows
- Energy generation: Solar
Community & neighborhood
Location
- Region: Raleigh
- Subdivision: North Hills
Price history
| Date | Event | Price |
|---|---|---|
| 7/29/2025 | Sold | $1,653,000+3.6%$458/sqft |
Source: | ||
| 6/11/2025 | Pending sale | $1,595,000$442/sqft |
Source: | ||
| 6/8/2025 | Listed for sale | $1,595,000+309%$442/sqft |
Source: | ||
| 3/28/2017 | Sold | $390,000-55.4%$108/sqft |
Source: Agent Provided Report a problem | ||
| 3/17/2017 | Listed for sale | $875,000+635.3%$242/sqft |
Source: Fathom Realty NC, LLC #2116521 Report a problem | ||
Public tax history
| Year | Property taxes | Tax assessment |
|---|---|---|
| 2017 | $3,986 +2.1% | $381,267 |
| 2016 | $3,904 +19% | $381,267 +21.1% |
| 2015 | $3,281 +5.4% | $314,936 |
Find assessor info on the county website
Neighborhood: Six Forks
Nearby schools
GreatSchools rating
- 6/10Brooks ElementaryGrades: PK-5Distance: 0.4 mi
- 5/10Carroll MiddleGrades: 6-8Distance: 0.5 mi
- 6/10Sanderson HighGrades: 9-12Distance: 1.4 mi
Schools provided by the listing agent
- Elementary: Wake - Brooks
- Middle: Wake - Carroll
- High: Wake - Sanderson
Source: Doorify MLS. This data may not be complete. We recommend contacting the local school district to confirm school assignments for this home.

Get pre-qualified for a loan
At Zillow Home Loans, we can pre-qualify you in as little as 5 minutes with no impact to your credit score.An equal housing lender. NMLS #10287.
