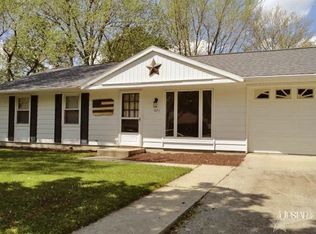Closed
$180,000
615 Springbrook Rd, Fort Wayne, IN 46825
4beds
1,651sqft
Single Family Residence
Built in 1970
9,147.6 Square Feet Lot
$184,700 Zestimate®
$--/sqft
$1,740 Estimated rent
Home value
$184,700
$168,000 - $203,000
$1,740/mo
Zestimate® history
Loading...
Owner options
Explore your selling options
What's special
DIY renovation will bring renewed life to this home strategically located on a quiet street. Expensive mechanicals have been done including furnace 2013, newer A/C unit, hot water heater 2022 and the kitchen refrigerator 2024. Remodel the kitchen and baths to create your dream, include some new flooring and fresh paint and this home will be transformed. The backyard backs up to an open field and has a shed with a chain link fence to create calm privacy. Seller prefers to sell as-is.
Zillow last checked: 8 hours ago
Listing updated: August 08, 2025 at 08:29am
Listed by:
Beth Goldsmith Cell:260-414-9903,
North Eastern Group Realty
Bought with:
Satta Jon, RB24002058
Keller Williams Realty Group
Source: IRMLS,MLS#: 202522640
Facts & features
Interior
Bedrooms & bathrooms
- Bedrooms: 4
- Bathrooms: 2
- Full bathrooms: 1
- 1/2 bathrooms: 1
- Main level bedrooms: 4
Bedroom 1
- Level: Main
Bedroom 2
- Level: Main
Family room
- Level: Main
- Area: 312
- Dimensions: 26 x 12
Kitchen
- Level: Main
- Area: 182
- Dimensions: 14 x 13
Living room
- Level: Main
- Area: 195
- Dimensions: 15 x 13
Heating
- Natural Gas, Forced Air
Cooling
- Central Air
Appliances
- Included: Disposal, Range/Oven Hook Up Elec, Refrigerator, Washer, Dryer-Electric, Freezer, Electric Range, Gas Water Heater
- Laundry: Electric Dryer Hookup, Main Level
Features
- Breakfast Bar, Ceiling Fan(s), Laminate Counters, Tub/Shower Combination
- Flooring: Carpet, Vinyl
- Windows: Window Treatments, Blinds
- Has basement: No
- Attic: Pull Down Stairs,Storage
- Number of fireplaces: 1
- Fireplace features: Family Room
Interior area
- Total structure area: 1,651
- Total interior livable area: 1,651 sqft
- Finished area above ground: 1,651
- Finished area below ground: 0
Property
Parking
- Total spaces: 1
- Parking features: Basement, Concrete
- Attached garage spaces: 1
- Has uncovered spaces: Yes
Features
- Levels: One
- Stories: 1
- Patio & porch: Deck
- Fencing: Chain Link
Lot
- Size: 9,147 sqft
- Dimensions: 65X142
- Features: Level, City/Town/Suburb
Details
- Additional structures: Shed
- Parcel number: 020713103015.000073
Construction
Type & style
- Home type: SingleFamily
- Architectural style: Ranch
- Property subtype: Single Family Residence
Materials
- Brick, Vinyl Siding
- Foundation: Slab
- Roof: Asphalt
Condition
- New construction: No
- Year built: 1970
Utilities & green energy
- Gas: NIPSCO
- Sewer: City
- Water: City, Fort Wayne City Utilities
- Utilities for property: Cable Connected
Community & neighborhood
Security
- Security features: Smoke Detector(s)
Community
- Community features: Playground
Location
- Region: Fort Wayne
- Subdivision: Springwood
Other
Other facts
- Listing terms: Cash,Conventional,FHA,VA Loan
Price history
| Date | Event | Price |
|---|---|---|
| 8/8/2025 | Sold | $180,000-2.7% |
Source: | ||
| 8/3/2025 | Pending sale | $185,000 |
Source: | ||
| 7/24/2025 | Price change | $185,000-7.5% |
Source: | ||
| 7/10/2025 | Price change | $200,000-4.8% |
Source: | ||
| 6/13/2025 | Listed for sale | $210,000 |
Source: | ||
Public tax history
| Year | Property taxes | Tax assessment |
|---|---|---|
| 2024 | $1,850 +11.1% | $179,000 +2.4% |
| 2023 | $1,665 +19% | $174,800 +16.8% |
| 2022 | $1,400 +0.9% | $149,700 +17.7% |
Find assessor info on the county website
Neighborhood: Springwood-Orchard Woods
Nearby schools
GreatSchools rating
- 7/10Lincoln Elementary SchoolGrades: K-5Distance: 0.3 mi
- 4/10Shawnee Middle SchoolGrades: 6-8Distance: 0.3 mi
- 3/10Northrop High SchoolGrades: 9-12Distance: 0.3 mi
Schools provided by the listing agent
- Elementary: Lincoln
- Middle: Shawnee
- High: Northrop
- District: Fort Wayne Community
Source: IRMLS. This data may not be complete. We recommend contacting the local school district to confirm school assignments for this home.
Get pre-qualified for a loan
At Zillow Home Loans, we can pre-qualify you in as little as 5 minutes with no impact to your credit score.An equal housing lender. NMLS #10287.
Sell for more on Zillow
Get a Zillow Showcase℠ listing at no additional cost and you could sell for .
$184,700
2% more+$3,694
With Zillow Showcase(estimated)$188,394
