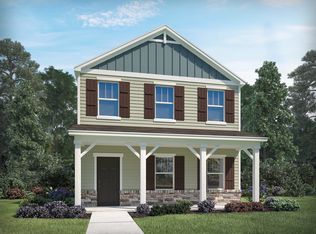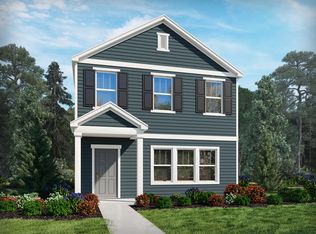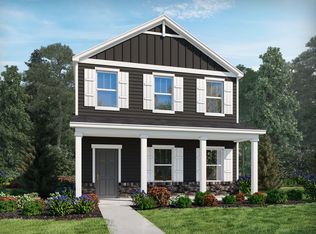Temporarily being used as a Guest House for our Clients that need temporary housing while transitioning between homes. We want to provide a service to help takes the stress of being between 2 homes more comfortable. We have 2 guest houses that are used to help take burden off of sellers and buyers. With this one the community has walking trails by the river inclosed playground, dog park, Close to Downtown shopping, ext Must follow HOA guidelines. Pets allowed with restrictions.
This property is off market, which means it's not currently listed for sale or rent on Zillow. This may be different from what's available on other websites or public sources.


