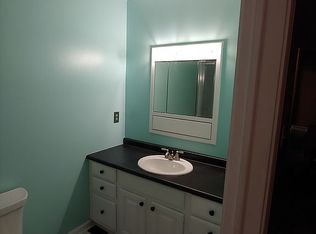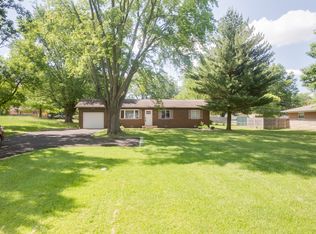Sold
$240,000
615 W Stop 11 Rd, Indianapolis, IN 46217
4beds
1,867sqft
Residential, Single Family Residence
Built in 1960
0.41 Acres Lot
$-- Zestimate®
$129/sqft
$2,078 Estimated rent
Home value
Not available
Estimated sales range
Not available
$2,078/mo
Zestimate® history
Loading...
Owner options
Explore your selling options
What's special
This Perry Township home offers plenty of space inside & out! This 4-bedroom home is designed for everyday living and easy entertaining, with two separate living areas-a cozy living room up front and a spacious family room for movie nights, game days, or play space. Step outside and enjoy summer in your fenced backyard oasis featuring a newer deck overlooking an above-ground pool, a large yard, and concrete patios-just in time for warm weather fun! Need extra parking? You'll love the wide, oversized driveway-perfect for guests, trailers, or that weekend project vehicle. With no HOA, you'll have the freedom to enjoy your property your way. While some cosmetic updates could make it truly shine, this home offers solid bones and plenty of potential to make it your own.
Zillow last checked: 8 hours ago
Listing updated: June 25, 2025 at 03:05pm
Listing Provided by:
Nathan Baurley 317-529-3457,
Best Life Realty Group
Bought with:
Kyle DeBoor
Real Broker, LLC
Craig Deboor
Real Broker, LLC
Source: MIBOR as distributed by MLS GRID,MLS#: 22034277
Facts & features
Interior
Bedrooms & bathrooms
- Bedrooms: 4
- Bathrooms: 2
- Full bathrooms: 2
- Main level bathrooms: 2
- Main level bedrooms: 4
Primary bedroom
- Features: Carpet
- Level: Main
- Area: 154 Square Feet
- Dimensions: 14x11
Bedroom 2
- Features: Carpet
- Level: Main
- Area: 132 Square Feet
- Dimensions: 12x11
Bedroom 3
- Features: Carpet
- Level: Main
- Area: 100 Square Feet
- Dimensions: 10x10
Bedroom 4
- Features: Carpet
- Level: Main
- Area: 99 Square Feet
- Dimensions: 11x9
Dining room
- Features: Laminate Hardwood
- Level: Main
- Area: 99 Square Feet
- Dimensions: 11x9
Family room
- Features: Laminate Hardwood
- Level: Main
- Area: 690 Square Feet
- Dimensions: 23x30
Kitchen
- Features: Laminate Hardwood
- Level: Main
- Area: 77 Square Feet
- Dimensions: 11x7
Laundry
- Features: Other
- Level: Main
- Area: 110 Square Feet
- Dimensions: 11x10
Living room
- Features: Laminate Hardwood
- Level: Main
- Area: 210 Square Feet
- Dimensions: 15x14
Heating
- Natural Gas
Appliances
- Included: Dishwasher, Dryer, Gas Water Heater, MicroHood, Gas Oven, Refrigerator, Washer
- Laundry: Laundry Closet
Features
- Cathedral Ceiling(s)
- Has basement: No
- Number of fireplaces: 1
- Fireplace features: Great Room, Wood Burning
Interior area
- Total structure area: 1,867
- Total interior livable area: 1,867 sqft
Property
Parking
- Total spaces: 1
- Parking features: Attached
- Attached garage spaces: 1
Features
- Levels: One
- Stories: 1
- Patio & porch: Porch
- Pool features: Above Ground
- Fencing: Fenced,Fence Full Rear
Lot
- Size: 0.41 Acres
- Features: Mature Trees
Details
- Additional structures: Storage
- Parcel number: 491423125037000500
- Special conditions: As Is
- Horse amenities: None
Construction
Type & style
- Home type: SingleFamily
- Architectural style: Ranch
- Property subtype: Residential, Single Family Residence
Materials
- Brick, Vinyl Siding
- Foundation: Crawl Space
Condition
- Fixer
- New construction: No
- Year built: 1960
Utilities & green energy
- Water: Private Well
Community & neighborhood
Location
- Region: Indianapolis
- Subdivision: No Subdivision
Price history
| Date | Event | Price |
|---|---|---|
| 6/18/2025 | Sold | $240,000-2%$129/sqft |
Source: | ||
| 4/30/2025 | Pending sale | $245,000$131/sqft |
Source: | ||
| 4/25/2025 | Listed for sale | $245,000+295.2%$131/sqft |
Source: | ||
| 10/23/2012 | Sold | $62,000-11.3%$33/sqft |
Source: | ||
| 10/12/2012 | Pending sale | $69,900$37/sqft |
Source: J S Ruiz Realty, Inc. #21176147 Report a problem | ||
Public tax history
| Year | Property taxes | Tax assessment |
|---|---|---|
| 2024 | $2,411 +7.2% | $206,000 +6.1% |
| 2023 | $2,250 +25.5% | $194,100 +9.2% |
| 2022 | $1,793 -48.1% | $177,700 +24.3% |
Find assessor info on the county website
Neighborhood: Hill Valley
Nearby schools
GreatSchools rating
- 7/10Perry Meridian 6th Grade AcademyGrades: 6Distance: 0.5 mi
- 9/10Perry Meridian High SchoolGrades: 9-12Distance: 0.2 mi
- 7/10Perry Meridian Middle SchoolGrades: 7-8Distance: 0.5 mi
Get pre-qualified for a loan
At Zillow Home Loans, we can pre-qualify you in as little as 5 minutes with no impact to your credit score.An equal housing lender. NMLS #10287.

