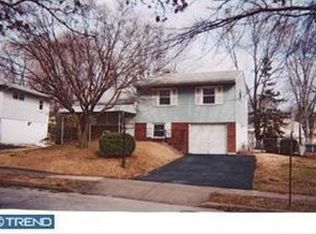Sold for $330,000
$330,000
615 Wynnbrook Rd, Secane, PA 19018
3beds
1,300sqft
Single Family Residence
Built in 1954
6,098 Square Feet Lot
$339,500 Zestimate®
$254/sqft
$2,081 Estimated rent
Home value
$339,500
$306,000 - $377,000
$2,081/mo
Zestimate® history
Loading...
Owner options
Explore your selling options
What's special
Welcome to 615 Wynnbrook Rd, Secane, PA! Move-in ready 3-bedroom, 1-bath home featuring a brand new kitchen with stainless steel appliances, luxury vinyl plank flooring, and fresh paint throughout. Flat lot with a fully fenced-in yard—ideal for pets, play, or gatherings. Located just minutes from Philadelphia International Airport. Convenient access to SEPTA’s R trains and public parking. A perfect blend of comfort and convenience—schedule your tour today. This one won’t last!
Zillow last checked: 8 hours ago
Listing updated: July 14, 2025 at 05:00pm
Listed by:
Daniel Marcantuno 267-205-2022,
Weichert, Realtors - Cornerstone
Bought with:
Frank Altamuro, RS297004
Coldwell Banker Realty
Source: Bright MLS,MLS#: PADE2090366
Facts & features
Interior
Bedrooms & bathrooms
- Bedrooms: 3
- Bathrooms: 1
- Full bathrooms: 1
- Main level bathrooms: 1
- Main level bedrooms: 3
Basement
- Area: 0
Heating
- Forced Air, Natural Gas
Cooling
- Central Air, Electric
Appliances
- Included: Dishwasher, Dryer, Self Cleaning Oven, Oven/Range - Gas, Range Hood, Refrigerator, Washer, Water Heater, Gas Water Heater
- Laundry: Lower Level
Features
- Attic, Bathroom - Tub Shower, Ceiling Fan(s), Dry Wall
- Flooring: Luxury Vinyl
- Doors: Six Panel, Storm Door(s)
- Windows: Double Hung
- Has basement: No
- Has fireplace: No
Interior area
- Total structure area: 1,300
- Total interior livable area: 1,300 sqft
- Finished area above ground: 1,300
- Finished area below ground: 0
Property
Parking
- Total spaces: 5
- Parking features: Garage Door Opener, Asphalt, Attached, Driveway
- Attached garage spaces: 1
- Uncovered spaces: 4
Accessibility
- Accessibility features: Doors - Swing In
Features
- Levels: Multi/Split,Three
- Stories: 3
- Pool features: None
Lot
- Size: 6,098 sqft
- Dimensions: 54.00 x 104.00
Details
- Additional structures: Above Grade, Below Grade
- Parcel number: 16130402300
- Zoning: RESIDENTIAL
- Special conditions: Standard
Construction
Type & style
- Home type: SingleFamily
- Architectural style: Traditional
- Property subtype: Single Family Residence
Materials
- Vinyl Siding, Brick
- Foundation: Block
- Roof: Asphalt
Condition
- Very Good
- New construction: No
- Year built: 1954
Utilities & green energy
- Electric: 200+ Amp Service
- Sewer: Public Sewer
- Water: Public
- Utilities for property: Cable Connected
Community & neighborhood
Location
- Region: Secane
- Subdivision: None Available
- Municipality: UPPER DARBY TWP
Other
Other facts
- Listing agreement: Exclusive Right To Sell
- Listing terms: Cash,FHA,Conventional,VA Loan
- Ownership: Fee Simple
Price history
| Date | Event | Price |
|---|---|---|
| 7/14/2025 | Sold | $330,000-2.7%$254/sqft |
Source: | ||
| 6/26/2025 | Pending sale | $339,000$261/sqft |
Source: | ||
| 6/10/2025 | Contingent | $339,000$261/sqft |
Source: | ||
| 5/21/2025 | Price change | $339,000-2.9%$261/sqft |
Source: | ||
| 5/12/2025 | Listed for sale | $349,000+97.2%$268/sqft |
Source: | ||
Public tax history
| Year | Property taxes | Tax assessment |
|---|---|---|
| 2025 | $6,025 +3.5% | $137,660 |
| 2024 | $5,822 +1% | $137,660 |
| 2023 | $5,767 +2.8% | $137,660 |
Find assessor info on the county website
Neighborhood: 19018
Nearby schools
GreatSchools rating
- 5/10Primos El SchoolGrades: K-5Distance: 0.6 mi
- 2/10Drexel Hill Middle SchoolGrades: 6-8Distance: 2.9 mi
- 3/10Upper Darby Senior High SchoolGrades: 9-12Distance: 3.1 mi
Schools provided by the listing agent
- High: Upper Darby Senior
- District: Upper Darby
Source: Bright MLS. This data may not be complete. We recommend contacting the local school district to confirm school assignments for this home.
Get pre-qualified for a loan
At Zillow Home Loans, we can pre-qualify you in as little as 5 minutes with no impact to your credit score.An equal housing lender. NMLS #10287.
