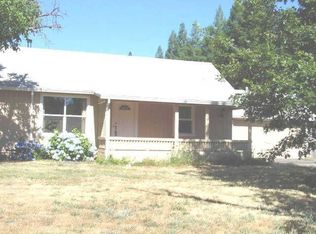Sold for $320,000
Listing Provided by:
Randy Chapman DRE #01347365 530-370-5519,
Table Mountain Realty, Inc.
Bought with: Parkway Real Estate Co.
$320,000
6151 N Libby Rd, Paradise, CA 95969
2beds
1,243sqft
Single Family Residence
Built in 2023
0.71 Acres Lot
$315,800 Zestimate®
$257/sqft
$2,003 Estimated rent
Home value
$315,800
$281,000 - $354,000
$2,003/mo
Zestimate® history
Loading...
Owner options
Explore your selling options
What's special
Fantastic Location for this stunning 2-bedroom, 2-bathroom custom built home with a large bonus room currently used as an office/den. Located on a fantastic .71 acre lot that is fenced and cross fenced. With 1243 square feet of living space, this home features top-notch craftsmanship and modern amenities. Upon entering, you'll be greeted by a charming covered front porch. Step inside to discover an open floor plan that seamlessly connects the living room, kitchen, and dining area. The kitchen is well accommodated with granite countertops, stainless steel appliances, recessed LED lighting, and a stylish eating bar for added convenience. The primary bedroom is a large and well-appointed en-suite and bathroom features granite counters, a step-in shower and an extra-large walk-in closet. This home is equipped with an ample 31-panel 12+kw solar system. It is financed, but has been a large benefit to saving on those energy costs. Outside you'll love the spacious covered patio overlooking the large yard that features RV, boat or trailer Parking. Eggs? Check out the built-in chicken coop and yes, sellers said the hens can stay! As a bonus, the owners are willing to leave the large above ground pool. You will for sure enjoy the oversized two-car garage that includes a laundry area and plenty of space for a boat or trailer parking as well. Don't miss out on the opportunity to call this beautiful home yours!
Zillow last checked: 8 hours ago
Listing updated: July 08, 2025 at 12:33pm
Listing Provided by:
Randy Chapman DRE #01347365 530-370-5519,
Table Mountain Realty, Inc.
Bought with:
MaryAnn Scott, DRE #00784476
Parkway Real Estate Co.
Source: CRMLS,MLS#: OR25102972 Originating MLS: California Regional MLS
Originating MLS: California Regional MLS
Facts & features
Interior
Bedrooms & bathrooms
- Bedrooms: 2
- Bathrooms: 2
- Full bathrooms: 2
- Main level bathrooms: 2
- Main level bedrooms: 2
Bedroom
- Features: All Bedrooms Down
Bathroom
- Features: Granite Counters, Separate Shower, Tub Shower
Kitchen
- Features: Granite Counters
Other
- Features: Walk-In Closet(s)
Heating
- Central
Cooling
- Central Air, High Efficiency, Whole House Fan, Attic Fan
Appliances
- Included: Dishwasher, Electric Range, Electric Water Heater, Microwave, Refrigerator
- Laundry: In Garage
Features
- Breakfast Bar, Eat-in Kitchen, Open Floorplan, All Bedrooms Down, Walk-In Closet(s)
- Flooring: Laminate, Vinyl
- Windows: Double Pane Windows
- Has fireplace: No
- Fireplace features: None
- Common walls with other units/homes: No Common Walls
Interior area
- Total interior livable area: 1,243 sqft
Property
Parking
- Total spaces: 2
- Parking features: Boat, Driveway, Garage Faces Front, Garage, Gravel, RV Potential, RV Access/Parking, One Space
- Attached garage spaces: 2
Features
- Levels: One
- Stories: 1
- Entry location: Living area
- Patio & porch: Concrete, Covered, Front Porch, Patio
- Pool features: None
- Spa features: None
- Fencing: Average Condition
- Has view: Yes
- View description: Neighborhood
Lot
- Size: 0.71 Acres
- Features: Gentle Sloping, Irregular Lot, Landscaped
Details
- Parcel number: 053150202000
- Special conditions: Standard
Construction
Type & style
- Home type: SingleFamily
- Architectural style: Contemporary
- Property subtype: Single Family Residence
Materials
- Fiber Cement, Hardboard
- Foundation: Concrete Perimeter
- Roof: Asphalt,Composition
Condition
- New construction: No
- Year built: 2023
Utilities & green energy
- Electric: 220 Volts in Garage, 220 Volts in Kitchen
- Sewer: Septic Tank
- Water: Public
- Utilities for property: Electricity Connected
Community & neighborhood
Community
- Community features: Rural
Location
- Region: Paradise
Other
Other facts
- Listing terms: Cash,Cash to New Loan,Conventional,FHA,Fannie Mae,VA Loan
- Road surface type: Paved
Price history
| Date | Event | Price |
|---|---|---|
| 7/8/2025 | Sold | $320,000+0%$257/sqft |
Source: | ||
| 6/12/2025 | Pending sale | $319,900$257/sqft |
Source: | ||
| 6/9/2025 | Price change | $319,900-5.9%$257/sqft |
Source: | ||
| 5/9/2025 | Listed for sale | $339,900+82.7%$273/sqft |
Source: | ||
| 5/9/2003 | Sold | $186,000$150/sqft |
Source: Public Record Report a problem | ||
Public tax history
| Year | Property taxes | Tax assessment |
|---|---|---|
| 2025 | $2,682 +1.6% | $247,166 +2% |
| 2024 | $2,640 +42.5% | $242,321 +46.7% |
| 2023 | $1,852 +186.7% | $165,132 +200.2% |
Find assessor info on the county website
Neighborhood: 95969
Nearby schools
GreatSchools rating
- NAParadise Elementary SchoolGrades: K-5Distance: 1.5 mi
- 2/10Paradise Intermediate SchoolGrades: 7-8Distance: 1.6 mi
- 6/10Paradise Senior High SchoolGrades: 9-12Distance: 1.2 mi
Get pre-qualified for a loan
At Zillow Home Loans, we can pre-qualify you in as little as 5 minutes with no impact to your credit score.An equal housing lender. NMLS #10287.
