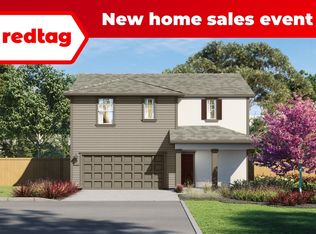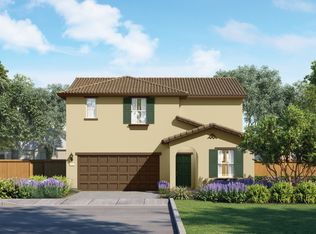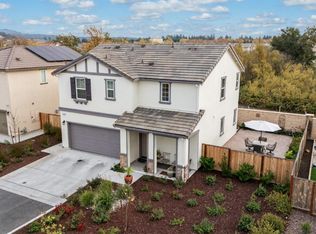Sold for $750,000
$750,000
6151 Orchard Place, Rohnert Park, CA 94928
3beds
1,548sqft
Single Family Residence
Built in 2022
4,094.64 Square Feet Lot
$771,400 Zestimate®
$484/sqft
$3,555 Estimated rent
Home value
$771,400
$694,000 - $856,000
$3,555/mo
Zestimate® history
Loading...
Owner options
Explore your selling options
What's special
Welcome to this beautiful newer-construction home in Willow at University District, one of Rohnert Park's most desirable new neighborhoods. Designed with an open-concept floor plan, this home is filled with natural light and thoughtfully designed living spaces. The kitchen is a chef's dream, featuring modern shaker-style cabinetry, sleek new countertops, and a full suite of newer appliances. Ample upper and lower cabinets ensure you'll have plenty of storage. Upgraded finishes include neutral-toned laminate flooring throughout the main level, custom roller shades for privacy, and a stylish custom accent wall. Enjoy the low-maintenance outdoor space with a blend of concrete, gravel, and artificial turf ideal for entertaining and relaxing. A spacious side yard is easily accessed via sliding doors from the living area. The home is also equipped with modern conveniences like a smart home system, the set-up for electric car plug-in, an electric water heater, and owned solar panels. Located just minutes from Sonoma State University, the SMART train, Green Music Center, and a variety of shopping and dining options, this home offers both lifestyle and location. Don't miss the opportunity to own this move-in-ready gem with all the modern upgrades you've been looking for.
Zillow last checked: 8 hours ago
Listing updated: June 12, 2025 at 04:53am
Listed by:
Brook Terhune DRE #01441911 707-486-9051,
Corcoran Icon Properties 415-266-3100,
Kristen A Preuss DRE #02131496 707-835-4897,
Corcoran Icon Properties
Bought with:
Shana D Hellman, DRE #01909089
Century 21 Epic
Source: BAREIS,MLS#: 325033636 Originating MLS: Sonoma
Originating MLS: Sonoma
Facts & features
Interior
Bedrooms & bathrooms
- Bedrooms: 3
- Bathrooms: 3
- Full bathrooms: 2
- 1/2 bathrooms: 1
Bedroom
- Level: Upper
Primary bathroom
- Features: Double Vanity, Shower Stall(s), Walk-In Closet(s)
Bathroom
- Features: Jack & Jill, Tub w/Shower Over, Window
- Level: Main,Upper
Dining room
- Features: Dining/Living Combo
Kitchen
- Features: Stone Counters
- Level: Main
Living room
- Level: Main
Heating
- Central
Cooling
- Ceiling Fan(s), Central Air
Appliances
- Included: Built-In Gas Range, Dishwasher, Disposal, Free-Standing Refrigerator, Range Hood, Microwave, Tankless Water Heater
- Laundry: Gas Hook-Up, Inside Room, Upper Level
Features
- Flooring: Carpet, Simulated Wood
- Windows: Dual Pane Full, Window Coverings, Screens
- Has basement: No
- Has fireplace: No
Interior area
- Total structure area: 1,548
- Total interior livable area: 1,548 sqft
Property
Parking
- Total spaces: 4
- Parking features: Attached, Garage Faces Front, Inside Entrance, Side By Side, Uncovered Parking Spaces 2+, Paved, Shared Driveway
- Attached garage spaces: 2
- Uncovered spaces: 2
Features
- Levels: Two
- Stories: 2
- Patio & porch: Patio
- Fencing: Wood
Lot
- Size: 4,094 sqft
- Features: Landscape Front, Low Maintenance
Details
- Parcel number: 159690062000
- Special conditions: Standard
Construction
Type & style
- Home type: SingleFamily
- Architectural style: Traditional
- Property subtype: Single Family Residence
Materials
- Stucco
- Foundation: Slab
- Roof: Composition
Condition
- Year built: 2022
Utilities & green energy
- Sewer: Public Sewer
- Water: Public
- Utilities for property: Cable Available, Electricity Connected, Internet Available, Natural Gas Connected, Public
Green energy
- Energy generation: Solar
Community & neighborhood
Security
- Security features: Carbon Monoxide Detector(s), Fire Alarm, Fire Suppression System, Security System Owned, Prewired, Smoke Detector(s), Video System
Location
- Region: Rohnert Park
HOA & financial
HOA
- Has HOA: Yes
- HOA fee: $106 monthly
- Amenities included: Trail(s)
- Services included: Maintenance Grounds, Management
- Association name: University District Helsing Group
- Association phone: 925-355-2100
Other
Other facts
- Road surface type: Paved
Price history
| Date | Event | Price |
|---|---|---|
| 6/12/2025 | Sold | $750,000+3.4%$484/sqft |
Source: | ||
| 5/15/2025 | Pending sale | $725,000$468/sqft |
Source: | ||
| 4/29/2025 | Listed for sale | $725,000+3.6%$468/sqft |
Source: | ||
| 9/15/2023 | Sold | $700,000$452/sqft |
Source: Public Record Report a problem | ||
Public tax history
| Year | Property taxes | Tax assessment |
|---|---|---|
| 2025 | $11,457 +150.8% | $713,989 +851.6% |
| 2024 | $4,568 +0.9% | $75,027 +2% |
| 2023 | $4,529 +376.4% | $73,556 +2% |
Find assessor info on the county website
Neighborhood: 94928
Nearby schools
GreatSchools rating
- 4/10Evergreen Elementary SchoolGrades: K-5Distance: 1 mi
- 4/10Lawrence E. Jones Middle SchoolGrades: 6-8Distance: 0.6 mi
- 4/10Rancho Cotate High SchoolGrades: 9-12Distance: 0.8 mi
Get pre-qualified for a loan
At Zillow Home Loans, we can pre-qualify you in as little as 5 minutes with no impact to your credit score.An equal housing lender. NMLS #10287.


