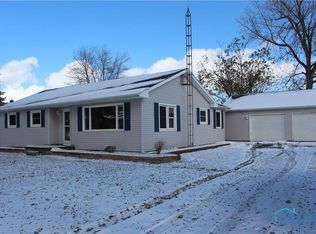Sold for $210,000
$210,000
6151 The Bend Rd, Ney, OH 43549
4beds
1,491sqft
Single Family Residence
Built in 1900
2 Acres Lot
$211,400 Zestimate®
$141/sqft
$1,375 Estimated rent
Home value
$211,400
Estimated sales range
Not available
$1,375/mo
Zestimate® history
Loading...
Owner options
Explore your selling options
What's special
Here's your chance to own a classic all-American, 2-acre farm! The property boasts a massive 46x96 pole barn and a newer grain silo, offering ample space for storage. Enjoy beautiful summer sunsets from the new front porch. Updates include a central air and heat pump system installed in 2019, and an updated breaker box. The well was installed in 1993 and the water heater in 2008. While the house does require some work, at this price, it makes for an excellent investment with significant potential for improvements. Set up a showing and be prepared to make an offer!
Zillow last checked: 8 hours ago
Listing updated: October 14, 2025 at 06:07am
Listed by:
Stacy L. Lillard 419-630-6503,
Elias H. Frey & Sons, Inc.
Bought with:
Cheryl A. Hershberger, 0000326673
Howard Hanna
Source: NORIS,MLS#: 6131616
Facts & features
Interior
Bedrooms & bathrooms
- Bedrooms: 4
- Bathrooms: 1
- Full bathrooms: 1
Primary bedroom
- Level: Main
- Dimensions: 13 x 12
Bedroom 2
- Level: Upper
- Dimensions: 14 x 12
Bedroom 3
- Level: Upper
- Dimensions: 15 x 10
Bedroom 4
- Level: Upper
- Dimensions: 16 x 10
Bonus room
- Level: Upper
- Dimensions: 23 x 10
Dining room
- Level: Main
- Dimensions: 16 x 11
Kitchen
- Level: Main
- Dimensions: 13 x 16
Living room
- Level: Main
- Dimensions: 15 x 23
Mud room
- Level: Main
- Dimensions: 6 x 7
Heating
- Electric, Heat Pump
Cooling
- Central Air
Appliances
- Included: Water Heater
- Laundry: Main Level
Features
- Basement: Partial
- Has fireplace: Yes
- Fireplace features: Other
Interior area
- Total structure area: 1,491
- Total interior livable area: 1,491 sqft
Property
Parking
- Total spaces: 1
- Parking features: Gravel, Driveway, Garage Door Opener
- Garage spaces: 1
- Has uncovered spaces: Yes
Lot
- Size: 2 Acres
- Dimensions: 2 acres
Details
- Additional structures: Barn(s), Pole Barn
- Parcel number: L150034000200
Construction
Type & style
- Home type: SingleFamily
- Property subtype: Single Family Residence
Materials
- Aluminum Siding, Steel Siding
- Roof: Slate
Condition
- Year built: 1900
Utilities & green energy
- Electric: Circuit Breakers
- Sewer: Septic Tank
- Water: Well
Community & neighborhood
Location
- Region: Ney
- Subdivision: None
Other
Other facts
- Listing terms: Cash,Conventional
Price history
| Date | Event | Price |
|---|---|---|
| 8/29/2025 | Sold | $210,000+0%$141/sqft |
Source: NORIS #6131616 Report a problem | ||
| 8/26/2025 | Pending sale | $209,900$141/sqft |
Source: NORIS #6131616 Report a problem | ||
| 6/24/2025 | Contingent | $209,900$141/sqft |
Source: NORIS #6131616 Report a problem | ||
| 6/19/2025 | Listed for sale | $209,900$141/sqft |
Source: NORIS #6131616 Report a problem | ||
Public tax history
| Year | Property taxes | Tax assessment |
|---|---|---|
| 2024 | $3,999 -1.2% | $216,470 |
| 2023 | $4,046 +39.2% | $216,470 +10% |
| 2022 | $2,906 +2.1% | $196,880 |
Find assessor info on the county website
Neighborhood: 43549
Nearby schools
GreatSchools rating
- 8/10Fairview Elementary SchoolGrades: K-5Distance: 1.9 mi
- 8/10Fairview Middle SchoolGrades: 6-8Distance: 2 mi
- 7/10Fairview High SchoolGrades: 9-12Distance: 2 mi
Schools provided by the listing agent
- Elementary: Fairview
- High: Fairview
Source: NORIS. This data may not be complete. We recommend contacting the local school district to confirm school assignments for this home.
Get pre-qualified for a loan
At Zillow Home Loans, we can pre-qualify you in as little as 5 minutes with no impact to your credit score.An equal housing lender. NMLS #10287.
