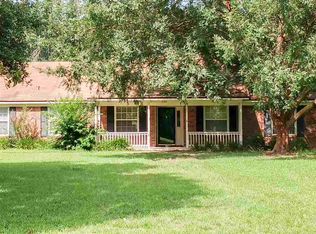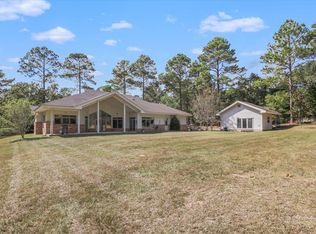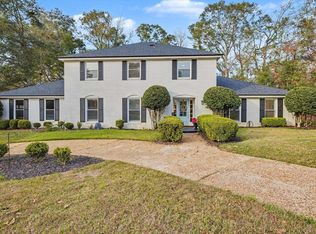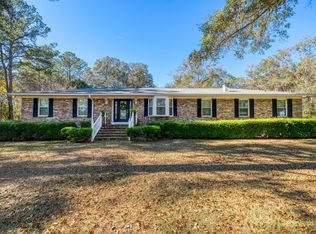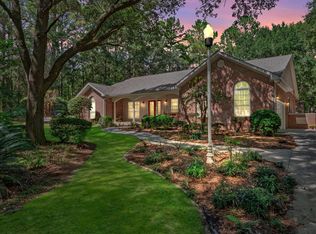Welcome to your dream home nestled in one of Northeast Tallahassee’s most desirable neighborhoods! This beautifully maintained 4-bedroom, 3-bathroom residence sits on a private and spacious 2-acre lot, offering the perfect balance of peaceful country living and upscale suburban convenience. Inside, you'll find a warm and inviting floor plan with generously sized living spaces, a split-bedroom layout. The kitchen boasts stainless steel appliances, ample cabinetry, and a breakfast nook and separate dinning area. The primary suite features a walk-in closet and an en-suite bath with dual vanities, a large garden tub, and a separate shower. Three additional bedrooms provide flexibility for family, guests, or a home office. Step outside to enjoy expansive green space, mature trees, and room to add a garden, pool, or even a workshop. With plenty of room to roam, this property offers rare privacy while still being just minutes from top-rated schools, shopping, dining, and outdoor recreation. Whether you're looking for space to grow or a quiet retreat with convenience, this NE Tallahassee gem is ready to welcome you home.
For sale
$656,900
6152 Pickwick Rd, Tallahassee, FL 32309
4beds
2,756sqft
Est.:
Single Family Residence
Built in 1992
2 Acres Lot
$620,100 Zestimate®
$238/sqft
$-- HOA
What's special
Split-bedroom layoutMature treesEn-suite bathGenerously sized living spacesBreakfast nookLarge garden tubSeparate shower
- 141 days |
- 660 |
- 12 |
Zillow last checked: 8 hours ago
Listing updated: December 09, 2025 at 02:28pm
Listed by:
Leroy Green 850-445-9882,
Blue Legacy Real Estate Group
Source: TBR,MLS#: 389647
Tour with a local agent
Facts & features
Interior
Bedrooms & bathrooms
- Bedrooms: 4
- Bathrooms: 3
- Full bathrooms: 3
Primary bedroom
- Dimensions: 22X14
Bedroom 2
- Dimensions: 13X14
Bedroom 3
- Dimensions: 14X13
Bedroom 4
- Dimensions: 11X14
Dining room
- Dimensions: 12X12
Family room
- Dimensions: 23X19
Kitchen
- Dimensions: 12X13
Living room
- Dimensions: 13X18
Other
- Dimensions: 12X10
Heating
- Central, Electric, Wood
Cooling
- Central Air, Ceiling Fan(s), Electric, Heat Pump
Appliances
- Included: Microwave, Oven, Range, Refrigerator
Features
- Garden Tub/Roman Tub, Split Bedrooms
- Flooring: Carpet, Hardwood, Tile
- Has fireplace: Yes
Interior area
- Total structure area: 2,756
- Total interior livable area: 2,756 sqft
Property
Parking
- Total spaces: 2
- Parking features: Carport, Two Spaces
- Carport spaces: 2
Features
- Patio & porch: Patio
- Fencing: Partial
- Has view: Yes
- View description: None
Lot
- Size: 2 Acres
- Dimensions: 251 x 348 x 252 x 345
Details
- Parcel number: 120731528520000470
- Special conditions: Standard
Construction
Type & style
- Home type: SingleFamily
- Architectural style: Traditional
- Property subtype: Single Family Residence
Materials
- Brick
- Foundation: Slab
Condition
- Year built: 1992
Community & HOA
Community
- Subdivision: NORTHSHIRE REPLAT UNREC
Location
- Region: Tallahassee
Financial & listing details
- Price per square foot: $238/sqft
- Tax assessed value: $386,071
- Annual tax amount: $5,846
- Date on market: 8/8/2025
- Cumulative days on market: 161 days
- Listing terms: Conventional,FHA,VA Loan
- Road surface type: Paved
Estimated market value
$620,100
$589,000 - $651,000
$3,859/mo
Price history
Price history
| Date | Event | Price |
|---|---|---|
| 8/27/2025 | Listed for sale | $656,900+240.4%$238/sqft |
Source: | ||
| 1/22/1999 | Sold | $193,000+4.3%$70/sqft |
Source: Public Record Report a problem | ||
| 7/21/1997 | Sold | $185,000$67/sqft |
Source: Public Record Report a problem | ||
Public tax history
Public tax history
| Year | Property taxes | Tax assessment |
|---|---|---|
| 2024 | $5,846 +14.9% | $386,071 +3.3% |
| 2023 | $5,086 +0% | $373,828 +12.7% |
| 2022 | $5,085 +8.7% | $331,757 +10% |
Find assessor info on the county website
BuyAbility℠ payment
Est. payment
$4,295/mo
Principal & interest
$3091
Property taxes
$974
Home insurance
$230
Climate risks
Neighborhood: Centerville
Nearby schools
GreatSchools rating
- 8/10Roberts Elementary SchoolGrades: PK-5Distance: 2.5 mi
- 9/10William J Montford Iii Middle SchoolGrades: 6-8Distance: 2.4 mi
- 7/10Lawton Chiles High SchoolGrades: 9-12Distance: 4.3 mi
Schools provided by the listing agent
- Elementary: ROBERTS
- Middle: William J. Montford Middle School
- High: CHILES
Source: TBR. This data may not be complete. We recommend contacting the local school district to confirm school assignments for this home.
- Loading
- Loading
