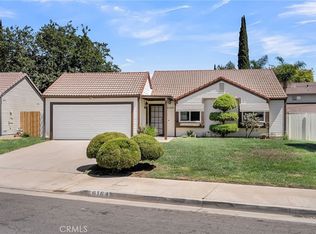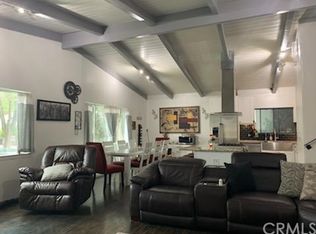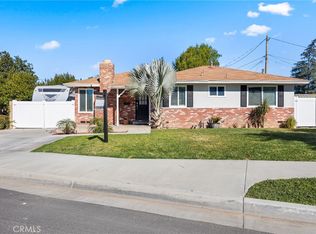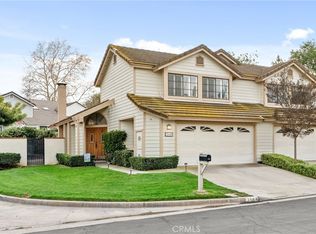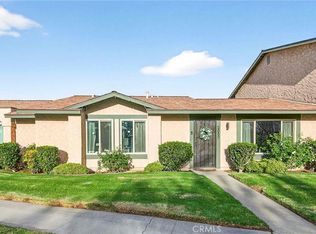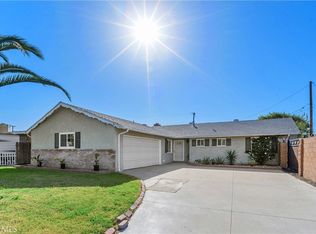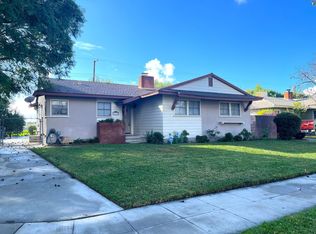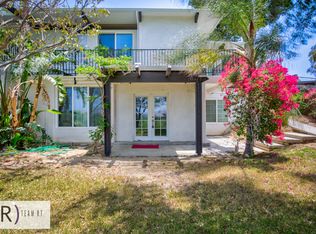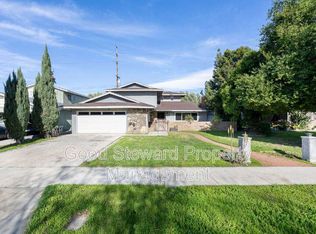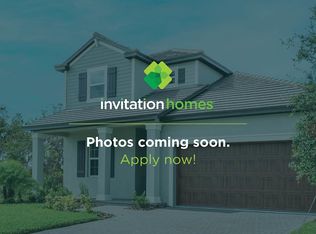More pictures to come...This beautifully remodeled home is truly turn key and ready for you! Recent extensive renovations bring modern comfort and style throughout.
Step inside to contemporary laminate flooring that spans the entire home. The living room features vaulted ceilings, creating an inviting sense of space.
The open, remodeled kitchen offers new quartz countertops, subway tile backsplash, new stainless steel appliances, undermount sink, recessed and drop-down lighting fixtures, a pantry addition, custom built-in dining nook, and French doors that open to the backyard.
The backyard is designed for entertaining, complete with an above-ground pool, a custom refinished deck with space for your outdoor furniture and BBQ, plus a large lot offering lawn, a shade tree, extended concrete, outdoor TV, a dog run, and a new all-weather 7×7 storage shed.
The primary suite includes a ceiling fan, glass sliding doors, and two separate closets. The primary en suite also features a new vanity, mirror, and light fixture.
The guest suite has been freshly painted and includes a ceiling fan and two separate closets. Its en suite bathroom provides access from both the bedroom and living area and features a beautiful batten half wall, new vanity, mirror, and light fixture.
Additional upgrades include full exterior paint, updated exterior lighting, new front fencing, a new thermostat, and interior doors.
This home truly offers comfort, style, and convenience, an ideal place to settle in and start making memories.
For sale
Listing Provided by:
Veronica Lee DRE #01832103 951-858-4887,
Coldwell Banker Realty
$599,000
6154 Goldenrod Ln, Riverside, CA 92504
2beds
1,240sqft
Est.:
Single Family Residence
Built in 1985
7,405 Square Feet Lot
$599,800 Zestimate®
$483/sqft
$-- HOA
What's special
Above-ground poolContemporary laminate flooringLarge lot offering lawnShade treeSubway tile backsplashUndermount sinkDog run
- 6 days |
- 1,320 |
- 53 |
Zillow last checked:
Listing updated:
Listing Provided by:
Veronica Lee DRE #01832103 951-858-4887,
Coldwell Banker Realty
Source: CRMLS,MLS#: IG25265699 Originating MLS: California Regional MLS
Originating MLS: California Regional MLS
Tour with a local agent
Facts & features
Interior
Bedrooms & bathrooms
- Bedrooms: 2
- Bathrooms: 2
- Full bathrooms: 2
- Main level bathrooms: 2
- Main level bedrooms: 2
Rooms
- Room types: Primary Bedroom
Primary bedroom
- Features: Multiple Primary Suites
Bathroom
- Features: Tub Shower
Kitchen
- Features: Quartz Counters, Remodeled, Updated Kitchen
Heating
- Central
Cooling
- Central Air
Appliances
- Included: Dishwasher, Free-Standing Range, Refrigerator, Water Heater
- Laundry: In Garage
Features
- Cathedral Ceiling(s), Eat-in Kitchen, Multiple Primary Suites
- Flooring: Laminate
- Doors: Sliding Doors
- Has fireplace: No
- Fireplace features: None
- Common walls with other units/homes: No Common Walls
Interior area
- Total interior livable area: 1,240 sqft
Property
Parking
- Total spaces: 4
- Parking features: Driveway, Garage
- Attached garage spaces: 2
- Uncovered spaces: 2
Features
- Levels: One
- Stories: 1
- Entry location: 1
- Patio & porch: Deck
- Has private pool: Yes
- Pool features: Above Ground, Private
- Spa features: None
- Fencing: Wood
- Has view: Yes
- View description: Neighborhood
Lot
- Size: 7,405 Square Feet
- Features: Back Yard, Cul-De-Sac
Details
- Parcel number: 190363029
- Special conditions: Standard
Construction
Type & style
- Home type: SingleFamily
- Property subtype: Single Family Residence
Condition
- Updated/Remodeled,Turnkey
- New construction: No
- Year built: 1985
Utilities & green energy
- Sewer: Public Sewer
- Water: Public
Community & HOA
Community
- Features: Suburban
Location
- Region: Riverside
Financial & listing details
- Price per square foot: $483/sqft
- Tax assessed value: $595,108
- Annual tax amount: $6,670
- Date on market: 12/15/2025
- Cumulative days on market: 6 days
- Listing terms: Cash,Conventional
Estimated market value
$599,800
$570,000 - $630,000
$2,683/mo
Price history
Price history
| Date | Event | Price |
|---|---|---|
| 2/11/2026 | Listed for sale | $599,000-1.8%$483/sqft |
Source: | ||
| 7/2/2025 | Listing removed | $610,000$492/sqft |
Source: | ||
| 6/29/2025 | Listed for sale | $610,000+6.6%$492/sqft |
Source: | ||
| 7/8/2022 | Sold | $572,000+5%$461/sqft |
Source: Public Record Report a problem | ||
| 6/8/2022 | Pending sale | $545,000$440/sqft |
Source: | ||
| 5/29/2022 | Listed for sale | $545,000+122.4%$440/sqft |
Source: | ||
| 4/14/2015 | Sold | $245,000$198/sqft |
Source: Public Record Report a problem | ||
Public tax history
Public tax history
| Year | Property taxes | Tax assessment |
|---|---|---|
| 2025 | $6,670 +3.4% | $595,108 +2% |
| 2024 | $6,451 +0.4% | $583,440 +2% |
| 2023 | $6,423 +108.9% | $572,000 +106.2% |
| 2022 | $3,075 +1.1% | $277,464 +2% |
| 2021 | $3,041 +0.8% | $272,024 +1% |
| 2020 | $3,017 +2% | $269,235 +2% |
| 2019 | $2,959 +2% | $263,957 +2% |
| 2018 | $2,901 +1.8% | $258,782 +2% |
| 2017 | $2,848 | $253,709 +2% |
| 2016 | $2,848 +64.2% | $248,735 +60.9% |
| 2015 | $1,734 +1% | $154,549 +2% |
| 2014 | $1,717 | $151,523 +0.5% |
| 2013 | -- | $150,840 +2% |
| 2012 | -- | $147,883 +2% |
| 2011 | -- | $144,984 +0.8% |
| 2010 | -- | $143,903 -0.2% |
| 2009 | -- | $144,247 +2% |
| 2008 | -- | $141,420 +2% |
| 2007 | -- | $138,648 +2% |
| 2006 | -- | $135,930 +2% |
| 2005 | -- | $133,265 +3.9% |
| 2003 | -- | $128,261 +2% |
| 2002 | -- | $125,747 +2% |
| 2001 | $1,290 +1.8% | $123,282 +2% |
| 2000 | $1,267 | $120,866 |
Find assessor info on the county website
BuyAbility℠ payment
Est. payment
$3,416/mo
Principal & interest
$2832
Property taxes
$584
Climate risks
Neighborhood: Grand
Nearby schools
GreatSchools rating
- 6/10Mountain View Elementary SchoolGrades: K-6Distance: 0.2 mi
- 7/10Sierra Middle SchoolGrades: 7-8Distance: 0.7 mi
- 5/10Ramona High SchoolGrades: 9-12Distance: 1.5 mi
Schools provided by the listing agent
- Elementary: Mountain View
- Middle: Sierra
- High: Ramona
Source: CRMLS. This data may not be complete. We recommend contacting the local school district to confirm school assignments for this home.
Open to renting?
Browse rentals near this home.- Loading
- Loading
