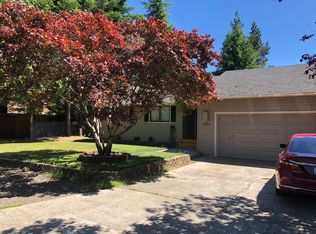This magnificent home was built by Pioneer Log Home Co. The property has fantastic views of two lakes, coast mountain range and Pacific Ocean and includes nearly 600 feet of frontage on Mercer Lake. The main level has great room, open space concept living, dining, kitchen and master with ensuite bathroom including jetted tub and steam shower. The upper level has a guest bedroom, ensuite bathroom and separate sitting area
This property is off market, which means it's not currently listed for sale or rent on Zillow. This may be different from what's available on other websites or public sources.

