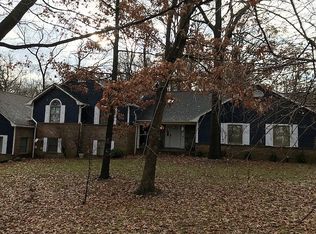Gorgeous home tucked back in the woods in Commerce Twsp! Built in 2000, this home features 1st floor master w/tray ceiling, large mast bath with soaking tub and seperate ceramic shower, 2 lg beds and bath upstairs, huge great room w/14ft ceilings, spacious kitchen/breakfast area, 1st floor laundry, and an incredible finished walkout w/half bath w add'l 1500 square feet. Beautiful wooded views from every window! Huge sunroom too!
This property is off market, which means it's not currently listed for sale or rent on Zillow. This may be different from what's available on other websites or public sources.
