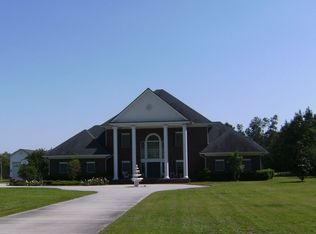This home is one of a kind - Come Home to your Sprawling Country Estate on 2.5 acres with a beautiful courtyard entry, walk inside to behold all the extra detail, crown molding in every room, REAL Hardwood floors throughout with a Classic timeless kitchen open to the Great Room, Bar area & Dining Room. Separate Living Room that overlooks the lanai to the pool area featuring a water fountain. The master suite has it's own wing with a beautiful fireplace, separate seating area with bay window to overlook the pool area, massive closet space for him & a dream closet off the Master bath with ample space for dressing table and chaise for her. Split plan with 3 bedrooms, Jack & Jill Bath,all with large closet spaces. Finally, a Massive garage to envy of almost
This property is off market, which means it's not currently listed for sale or rent on Zillow. This may be different from what's available on other websites or public sources.
