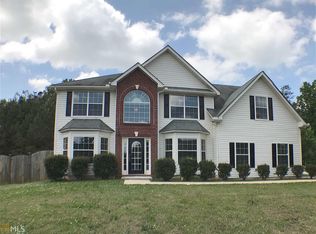Closed
$290,000
6157 Redtop Loop, Fairburn, GA 30213
4beds
3,264sqft
Single Family Residence, Residential
Built in 2005
0.33 Acres Lot
$-- Zestimate®
$89/sqft
$2,570 Estimated rent
Home value
Not available
Estimated sales range
Not available
$2,570/mo
Zestimate® history
Loading...
Owner options
Explore your selling options
What's special
Calling all investors and savvy homebuyers! Don't miss this incredible opportunity in sought-after Vickers Mill. This spacious 4 bedroom, 3 bath home is ready for your vision and updates. Home needs new flooring, fresh paint, updated light and plumbing fixtures, and a few miscellaneous repairs, this property has amazing potential for a fix-and-flip or a personalized renovation. The layout offers great bones, generous living spaces, and a rear patio that's perfect for future gatherings and entertaining. Whether you're an investor looking for your next project or a buyer ready to roll up your sleeves and build equity, this is the one you've been waiting for. Sold as-is. Come unlock the potential schedule your showing today!
Zillow last checked: 8 hours ago
Listing updated: August 25, 2025 at 10:57pm
Listing Provided by:
THE KURZNER GROUP,
Resideum Real Estate,
Brent Bagley,
Resideum Real Estate
Bought with:
SHERMAN BRUSTER, 283855
HomeSmart
Source: FMLS GA,MLS#: 7609673
Facts & features
Interior
Bedrooms & bathrooms
- Bedrooms: 4
- Bathrooms: 3
- Full bathrooms: 3
- Main level bathrooms: 1
Primary bedroom
- Features: Oversized Master, Sitting Room
- Level: Oversized Master, Sitting Room
Bedroom
- Features: Oversized Master, Sitting Room
Primary bathroom
- Features: Double Vanity, Separate Tub/Shower, Soaking Tub, Vaulted Ceiling(s)
Dining room
- Features: Separate Dining Room
Kitchen
- Features: Cabinets Stain, Kitchen Island, Laminate Counters, Pantry, View to Family Room
Heating
- Central, Forced Air, Natural Gas
Cooling
- Ceiling Fan(s), Central Air, Electric
Appliances
- Included: Dishwasher, Gas Range, Gas Water Heater, Microwave, Range Hood, Refrigerator
- Laundry: In Hall, Laundry Room, Upper Level
Features
- Entrance Foyer, Entrance Foyer 2 Story, Tray Ceiling(s), Vaulted Ceiling(s), Walk-In Closet(s)
- Flooring: Carpet, Tile
- Windows: None
- Basement: None
- Attic: Pull Down Stairs
- Number of fireplaces: 1
- Fireplace features: Factory Built, Family Room
- Common walls with other units/homes: No Common Walls
Interior area
- Total structure area: 3,264
- Total interior livable area: 3,264 sqft
- Finished area above ground: 3,264
- Finished area below ground: 0
Property
Parking
- Total spaces: 2
- Parking features: Attached, Garage, Garage Faces Side
- Attached garage spaces: 2
Accessibility
- Accessibility features: Accessible Entrance
Features
- Levels: Two
- Stories: 2
- Patio & porch: Patio
- Exterior features: Private Yard, Rain Gutters, No Dock
- Pool features: None
- Spa features: None
- Fencing: None
- Has view: Yes
- View description: Neighborhood
- Waterfront features: None
- Body of water: None
Lot
- Size: 0.33 Acres
- Features: Back Yard, Front Yard, Level
Details
- Additional structures: None
- Parcel number: 09F210500890611
- Other equipment: None
- Horse amenities: None
Construction
Type & style
- Home type: SingleFamily
- Architectural style: Traditional
- Property subtype: Single Family Residence, Residential
Materials
- Brick Front, Vinyl Siding
- Foundation: Slab
- Roof: Composition,Shingle
Condition
- Resale
- New construction: No
- Year built: 2005
Utilities & green energy
- Electric: None
- Sewer: Public Sewer
- Water: Public
- Utilities for property: None
Green energy
- Energy efficient items: None
- Energy generation: None
Community & neighborhood
Security
- Security features: Carbon Monoxide Detector(s), Smoke Detector(s)
Community
- Community features: None
Location
- Region: Fairburn
- Subdivision: Vickers Mill
HOA & financial
HOA
- Has HOA: No
- HOA fee: $300 annually
- Services included: Maintenance Grounds
Other
Other facts
- Listing terms: Cash,Conventional,FHA 203(k)
- Ownership: Fee Simple
- Road surface type: Asphalt
Price history
| Date | Event | Price |
|---|---|---|
| 12/31/2025 | Listing removed | $2,550$1/sqft |
Source: | ||
| 10/21/2025 | Price change | $2,550-3.8%$1/sqft |
Source: | ||
| 9/28/2025 | Listed for rent | $2,650$1/sqft |
Source: | ||
| 9/27/2025 | Listing removed | $2,650$1/sqft |
Source: | ||
| 9/24/2025 | Listed for rent | $2,650+73.8%$1/sqft |
Source: | ||
Public tax history
| Year | Property taxes | Tax assessment |
|---|---|---|
| 2024 | $3,663 -0.3% | $140,240 |
| 2023 | $3,673 +22.4% | $140,240 +22.9% |
| 2022 | $3,001 +40.3% | $114,080 +44.6% |
Find assessor info on the county website
Neighborhood: 30213
Nearby schools
GreatSchools rating
- 8/10Liberty Point Elementary SchoolGrades: PK-5Distance: 0.8 mi
- 7/10Renaissance Middle SchoolGrades: 6-8Distance: 3.3 mi
- 4/10Langston Hughes High SchoolGrades: 9-12Distance: 3.9 mi
Schools provided by the listing agent
- Elementary: Liberty Point
- Middle: Renaissance
- High: Langston Hughes
Source: FMLS GA. This data may not be complete. We recommend contacting the local school district to confirm school assignments for this home.

Get pre-qualified for a loan
At Zillow Home Loans, we can pre-qualify you in as little as 5 minutes with no impact to your credit score.An equal housing lender. NMLS #10287.
